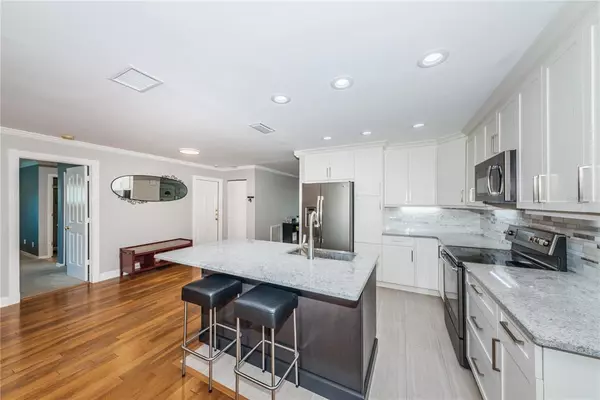$410,000
$409,000
0.2%For more information regarding the value of a property, please contact us for a free consultation.
3469 MERLIN DR Clearwater, FL 33761
3 Beds
2 Baths
1,706 SqFt
Key Details
Sold Price $410,000
Property Type Single Family Home
Sub Type Single Family Residence
Listing Status Sold
Purchase Type For Sale
Square Footage 1,706 sqft
Price per Sqft $240
Subdivision Countryside Tr 90 Ph 1
MLS Listing ID U8122189
Sold Date 06/10/21
Bedrooms 3
Full Baths 2
Construction Status Inspections
HOA Y/N No
Year Built 1981
Annual Tax Amount $2,494
Lot Size 0.470 Acres
Acres 0.47
Lot Dimensions 75x100
Property Description
Beautifully renovated 3 bedroom, 2 bath home with tranquil pond views ideally located in the popular Countryside area. The split floor plan includes a bonus room with french doors and a separate family and living area with gleaming hardwood floors. At the heart of the home, the kitchen boasts a center isle with a farm sink, whisper-close wood cabinets, granite countertops, and stainless steel appliances. Both bathrooms have been tastefully updated. New cat 5 hurricane windows and doors in 2020, crown molding , new fence, all new attic insulation, sprinkler water drawn from the pond, and many more amenities and updates make this home a must see! The backyard is your own private oasis with a peaceful water view, plenty of room for activities of all kinds, and your own dock. The location is convenient to a multitude of shopping and dining choices. Beaches and airports are also mere minutes away.
Location
State FL
County Pinellas
Community Countryside Tr 90 Ph 1
Rooms
Other Rooms Bonus Room, Formal Living Room Separate
Interior
Interior Features Ceiling Fans(s), Crown Molding, Eat-in Kitchen, Kitchen/Family Room Combo, Solid Surface Counters, Split Bedroom, Window Treatments
Heating Central, Electric
Cooling Central Air
Flooring Carpet, Ceramic Tile, Wood
Fireplaces Type Family Room
Fireplace true
Appliance Dishwasher, Disposal, Electric Water Heater, Microwave, Range, Range Hood, Refrigerator
Laundry In Garage
Exterior
Exterior Feature Fence, French Doors, Irrigation System, Rain Gutters, Sidewalk
Parking Features Garage Door Opener
Garage Spaces 2.0
Fence Vinyl
Utilities Available Cable Available, Cable Connected, Electricity Connected, Public, Sewer Connected, Street Lights, Water Connected
Waterfront Description Pond
View Y/N 1
Water Access 1
Water Access Desc Pond
View Trees/Woods, Water
Roof Type Shingle
Attached Garage true
Garage true
Private Pool No
Building
Lot Description Sidewalk, Paved
Story 1
Entry Level One
Foundation Slab
Lot Size Range 1/4 to less than 1/2
Sewer Public Sewer
Water Canal/Lake For Irrigation, Public
Architectural Style Traditional
Structure Type Block,Stucco
New Construction false
Construction Status Inspections
Schools
Elementary Schools Curlew Creek Elementary-Pn
Middle Schools Safety Harbor Middle-Pn
High Schools Countryside High-Pn
Others
Pets Allowed Yes
Senior Community No
Ownership Fee Simple
Acceptable Financing Cash, Conventional, VA Loan
Listing Terms Cash, Conventional, VA Loan
Special Listing Condition None
Read Less
Want to know what your home might be worth? Contact us for a FREE valuation!

Our team is ready to help you sell your home for the highest possible price ASAP

© 2024 My Florida Regional MLS DBA Stellar MLS. All Rights Reserved.
Bought with BHHS FLORIDA PROPERTIES GROUP






