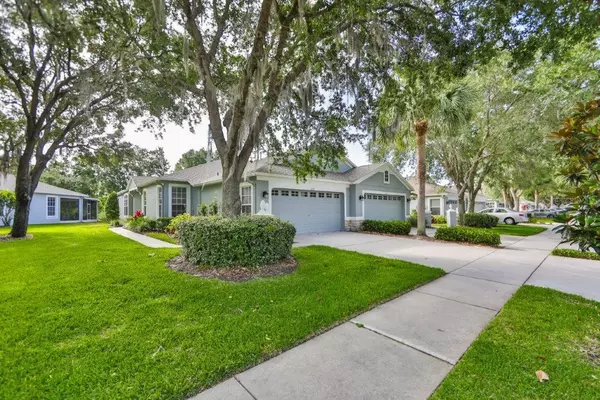$280,000
$275,000
1.8%For more information regarding the value of a property, please contact us for a free consultation.
6040 SANDHILL RIDGE DR Lithia, FL 33547
2 Beds
2 Baths
1,544 SqFt
Key Details
Sold Price $280,000
Property Type Single Family Home
Sub Type Villa
Listing Status Sold
Purchase Type For Sale
Square Footage 1,544 sqft
Price per Sqft $181
Subdivision Fishhawk Ranch Ph 2 Prcl
MLS Listing ID T3308216
Sold Date 06/15/21
Bedrooms 2
Full Baths 2
Construction Status No Contingency
HOA Fees $240/mo
HOA Y/N Yes
Year Built 2003
Annual Tax Amount $4,789
Lot Size 6,098 Sqft
Acres 0.14
Lot Dimensions 49x137
Property Description
Welcome to this beautifully well-maintained villa located in the popular gated community of Fishhawk’s Sandhill Ridge. A tree canopied, over-sized front yard greets you as you arrive. Inside, the spacious open floor plan looks on to a gorgeous view of the pond. This stunning view is also seen from the master bedroom! Large master bedroom includes trey ceiling, an en-suite master bath with dual sinks, walk-in shower, and walk-in California closet. Split bedroom plan provides privacy for all. All closets have upgraded California closet inside. Newer water heater, Refrigerator (1 yr old), water softener, garage sink, and fans with remotes! Relax and enjoy your screened lanai with absolutely stunning views of the pond and conservation. The Sandhill Villas community has it's own private pool just for this community! In addition, you have access to all the amenities and recreation facilities that the community of Fishhawk Ranch has to offer including the other pools, parks, recreation centers, and endless walking trails. All exterior maintenance is included, as well as garbage. New roof completed last year. This home is in walking distance to Bevis Elementary, a top rated school!
Location
State FL
County Hillsborough
Community Fishhawk Ranch Ph 2 Prcl
Zoning PD
Interior
Interior Features Ceiling Fans(s), High Ceilings, Open Floorplan, Split Bedroom, Vaulted Ceiling(s), Walk-In Closet(s)
Heating Central
Cooling Central Air
Flooring Carpet, Ceramic Tile
Fireplace false
Appliance Dishwasher, Disposal, Dryer, Electric Water Heater, Microwave, Range, Refrigerator, Washer, Water Softener
Laundry Inside, Laundry Room
Exterior
Exterior Feature Hurricane Shutters, Lighting, Rain Gutters, Sidewalk, Sliding Doors
Parking Features Garage Door Opener, Ground Level
Garage Spaces 2.0
Community Features Deed Restrictions, Fishing, Fitness Center, Gated, Irrigation-Reclaimed Water, Park, Playground, Pool, Sidewalks, Tennis Courts
Utilities Available BB/HS Internet Available, Public
Amenities Available Basketball Court, Clubhouse, Fence Restrictions, Fitness Center, Gated, Maintenance, Playground, Pool, Recreation Facilities, Tennis Court(s), Trail(s)
View Y/N 1
Water Access 1
Water Access Desc Pond
Roof Type Shingle
Attached Garage true
Garage true
Private Pool No
Building
Entry Level One
Foundation Slab
Lot Size Range 0 to less than 1/4
Sewer Public Sewer
Water Public
Structure Type Block
New Construction false
Construction Status No Contingency
Schools
Elementary Schools Bevis-Hb
Middle Schools Randall-Hb
High Schools Newsome-Hb
Others
Pets Allowed Number Limit, Yes
HOA Fee Include Pool,Maintenance Structure,Maintenance Grounds,Pool,Trash
Senior Community No
Ownership Fee Simple
Monthly Total Fees $240
Acceptable Financing Cash, Conventional, FHA, VA Loan
Membership Fee Required Required
Listing Terms Cash, Conventional, FHA, VA Loan
Num of Pet 2
Special Listing Condition None
Read Less
Want to know what your home might be worth? Contact us for a FREE valuation!

Our team is ready to help you sell your home for the highest possible price ASAP

© 2024 My Florida Regional MLS DBA Stellar MLS. All Rights Reserved.
Bought with KELLER WILLIAMS REALTY






