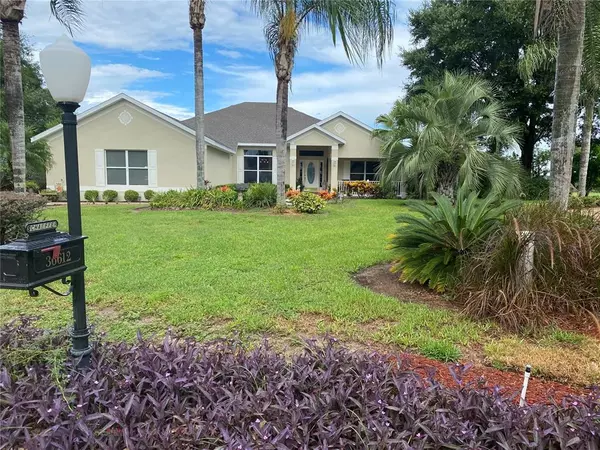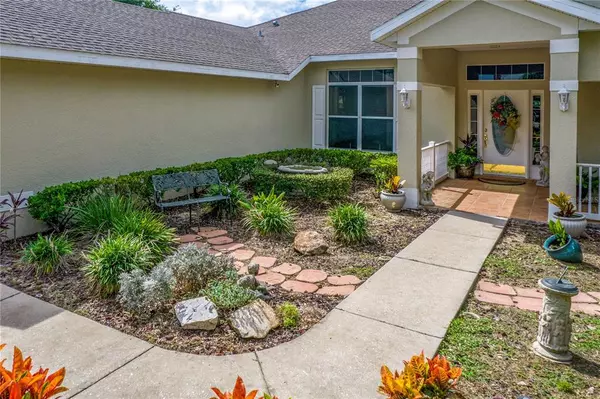$450,000
$450,000
For more information regarding the value of a property, please contact us for a free consultation.
36612 OSHAWA LN Eustis, FL 32736
4 Beds
3 Baths
2,565 SqFt
Key Details
Sold Price $450,000
Property Type Single Family Home
Sub Type Single Family Residence
Listing Status Sold
Purchase Type For Sale
Square Footage 2,565 sqft
Price per Sqft $175
Subdivision Village At Black Bear Unit 02 Lt 94 Pb 51
MLS Listing ID G5046320
Sold Date 10/22/21
Bedrooms 4
Full Baths 3
Construction Status No Contingency
HOA Fees $132/mo
HOA Y/N Yes
Year Built 2005
Annual Tax Amount $1,974
Lot Size 0.540 Acres
Acres 0.54
Property Description
Is it true... that this prime location is for sale? Glide on back to this peaceful setting not only nestled in on a culdesac but on the 7th hole. Relax on your screened-in lanai and enjoy a glass of iced tea as you gaze out over the cascading hills of this gorgeous golf course. This 4 bedroom, 3 bath home is perfect for entertaining guests. Have them stay overnight because there is plenty of room. You can even use the den/office room as a 5th bedroom. The exterior of this home was recently painted in 2019. Home has a REME - Advanced, In-Duct Air Purification throughout . (See attchment)
A great safety feature is that the windows are protected by 3M Safety and Security Window Film That withstands 130 MPH winds! (Agents, see attachment.) The water for the home and irrigation is furnished by a well so there is no big water bill to pay. Beautiful back yard with plenty of room for a pool. Call for an appointment today to see this beautiful property. Agents please see attachments for Escrow and wiring instructions.
Location
State FL
County Lake
Community Village At Black Bear Unit 02 Lt 94 Pb 51
Zoning PUD
Interior
Interior Features High Ceilings
Heating Electric
Cooling Central Air
Flooring Carpet, Ceramic Tile
Fireplace false
Appliance Dishwasher, Dryer, Electric Water Heater, Ice Maker, Microwave, Range, Refrigerator, Washer
Exterior
Exterior Feature Irrigation System, Sidewalk
Garage Spaces 3.0
Community Features Golf
Utilities Available BB/HS Internet Available, Cable Available
Roof Type Shingle
Attached Garage true
Garage true
Private Pool No
Building
Story 1
Entry Level One
Foundation Slab
Lot Size Range 1/2 to less than 1
Sewer Septic Tank
Water Well
Structure Type Block,Stucco
New Construction false
Construction Status No Contingency
Others
Pets Allowed Yes
Senior Community No
Ownership Fee Simple
Monthly Total Fees $132
Acceptable Financing Cash, Conventional
Membership Fee Required Required
Listing Terms Cash, Conventional
Special Listing Condition None
Read Less
Want to know what your home might be worth? Contact us for a FREE valuation!

Our team is ready to help you sell your home for the highest possible price ASAP

© 2024 My Florida Regional MLS DBA Stellar MLS. All Rights Reserved.
Bought with LA ROSA REALTY, LLC






