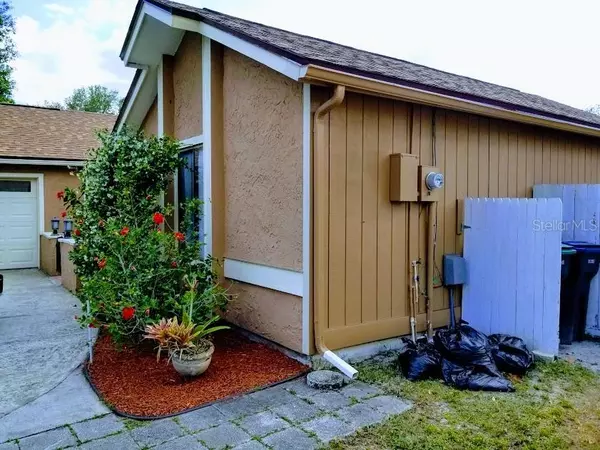$286,000
$268,000
6.7%For more information regarding the value of a property, please contact us for a free consultation.
320 S SHADOW BAY DR Orlando, FL 32825
3 Beds
2 Baths
1,486 SqFt
Key Details
Sold Price $286,000
Property Type Single Family Home
Sub Type Single Family Residence
Listing Status Sold
Purchase Type For Sale
Square Footage 1,486 sqft
Price per Sqft $192
Subdivision Bay Run Sec 01
MLS Listing ID O5935382
Sold Date 05/14/21
Bedrooms 3
Full Baths 2
Construction Status Appraisal,Financing,Inspections
HOA Fees $18/ann
HOA Y/N Yes
Year Built 1982
Annual Tax Amount $1,124
Lot Size 10,890 Sqft
Acres 0.25
Property Description
**MULTIPLE OFFERS RECEIVED** Excellent opportunity to own this charming home situated in the quiet community of Bay Run. A community with one of the lowest HOA fees in the area. This home offers a bright and spacious floor plan, kitchen/living room combo and split bedrooms, new laminate floors throughout the home, a newer roof (2019) newer ac unit (2019) new drainfield, new kitchen cabinets, a new electrical panel, a huge yard and more. Located in the heart of East Orlando. Close to shopping, dining, and entertainment with easy access to HWY 417 and 408. Don't hesitate – make your appointment today and come see it. **SOLD AS IS. All information is deemed reliable but not guaranteed, buyer is advised to verify any and all taxes, HOA fees, restrictions, room sizes, square footage, flood zones, and lot size. **SEE REALTOR REMARKS**
Location
State FL
County Orange
Community Bay Run Sec 01
Zoning R-1A
Interior
Interior Features High Ceilings, Kitchen/Family Room Combo, Living Room/Dining Room Combo, Walk-In Closet(s)
Heating Central
Cooling Central Air
Flooring Ceramic Tile, Laminate
Fireplaces Type Electric
Fireplace true
Appliance Dryer, Range, Refrigerator, Washer
Laundry Outside
Exterior
Exterior Feature Balcony, Fence, Rain Gutters, Sidewalk, Sliding Doors
Parking Features Driveway
Garage Spaces 2.0
Utilities Available Cable Available, Electricity Connected
Roof Type Shingle
Porch Patio
Attached Garage true
Garage true
Private Pool No
Building
Story 1
Entry Level One
Foundation Slab
Lot Size Range 1/4 to less than 1/2
Sewer Septic Tank
Water None
Structure Type Stucco,Wood Frame,Wood Siding
New Construction false
Construction Status Appraisal,Financing,Inspections
Others
Pets Allowed No
Senior Community No
Ownership Fee Simple
Monthly Total Fees $18
Acceptable Financing Cash, Conventional, FHA
Membership Fee Required Required
Listing Terms Cash, Conventional, FHA
Special Listing Condition None
Read Less
Want to know what your home might be worth? Contact us for a FREE valuation!

Our team is ready to help you sell your home for the highest possible price ASAP

© 2025 My Florida Regional MLS DBA Stellar MLS. All Rights Reserved.
Bought with EXP REALTY LLC





