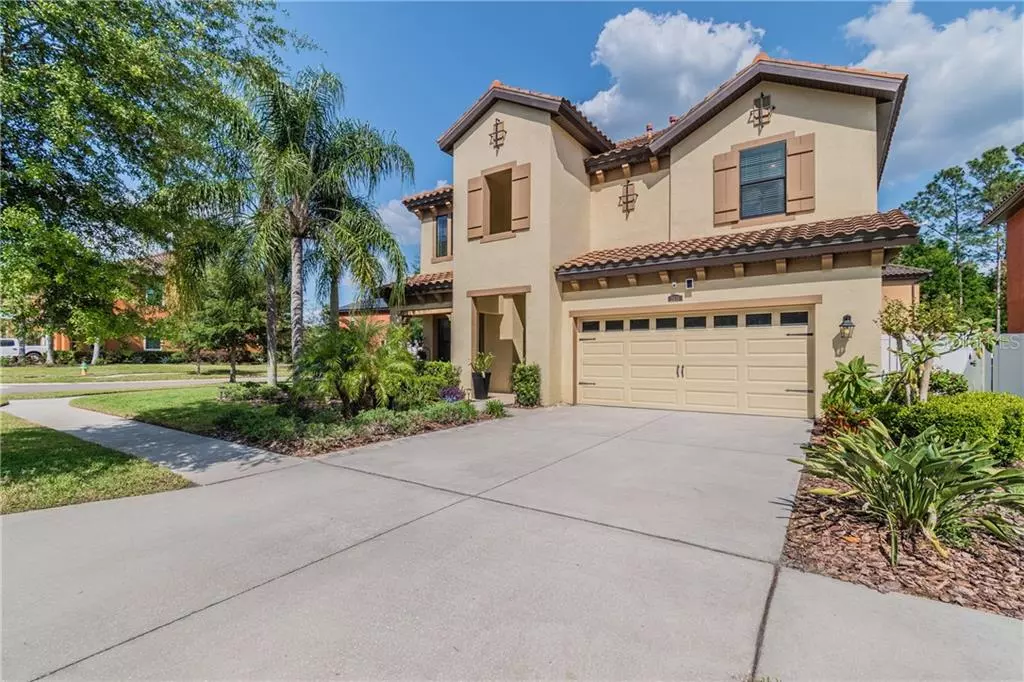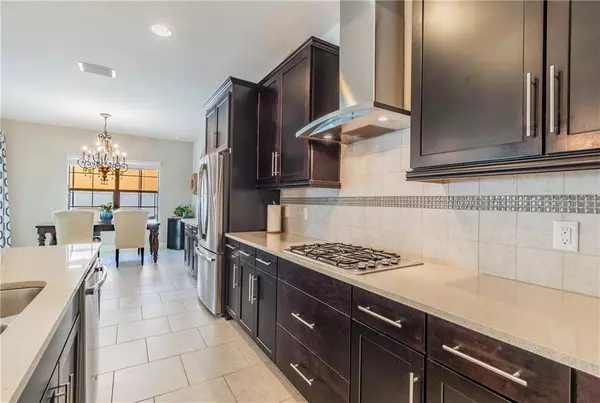$550,000
$540,000
1.9%For more information regarding the value of a property, please contact us for a free consultation.
2616 CALVANO DR Land O Lakes, FL 34639
5 Beds
3 Baths
3,333 SqFt
Key Details
Sold Price $550,000
Property Type Single Family Home
Sub Type Single Family Residence
Listing Status Sold
Purchase Type For Sale
Square Footage 3,333 sqft
Price per Sqft $165
Subdivision Enclave/Terra Bella Ph 2-4
MLS Listing ID T3299801
Sold Date 05/28/21
Bedrooms 5
Full Baths 3
Construction Status Appraisal,Financing,Inspections
HOA Fees $56/mo
HOA Y/N Yes
Year Built 2016
Annual Tax Amount $6,833
Lot Size 7,405 Sqft
Acres 0.17
Property Description
Looking for a 5 bedroom, plus den, pool home in a fantastic location? Look no further than this 2016 Westbay built home. Why wait to build when you can purchase this Avocet model loaded with upgrades and still under structural warranty from builder. First floor features brick pattern tile flooring, glass enclosed den, open concept great-room that overlooks gorgeous screened in pool and spa oasis that is perfect for entertaining or just relaxing in the Florida sun. The Gourmet kitchen with large island sits at the center of it all. You will love the quartz counters, large kitchen island, gas stove, GE profile appliances, butcher block, walk in pantry and 42 inch espresso wood cabinets with crown molding. Dining room sits just off of kitchen and offers easy access to backyard. Spacious second bedroom and second bathroom with walk in shower round off the first floor. Screened in saltwater pool and spa was built in 2019, features Pentair system with remote control and GAS powered heater that heats spa within minutes. Second level offers large bonus room that offers plenty of options such as possibly 6th bedroom, study room, game room, or whatever your family needs call for. Spacious laundry room, secondary bedrooms 3, 4 5 are located on second level with third bathroom. Master retreat with double door entrance offers lots of room (26x27). Master bathroom features large double vanity, granite counters and large walk in shower. Master closet is a must see! Additional features include but not limited to: in wall pest control system, Pre-wired for surround sound on both levels with Ethernet wired throughout the house, Synergy home security system, Lanai cage with perimeter lighting and pavers were sealed in March 2020, safety alarms on all doors and windows that enter the pool area, Lanai is wired for outdoor kitchen with gas and water hookups. 3 car tandem garage features epoxy floor and high ceilings. Home is energy star certified, features radiant barrier attic, double -pane windows, foam filled block construction, and R-38 insulation. Terra Bella features large field and community pool. Neighborhood is conveniently located within minutes to Tampa Premium Outlets, Advent Health Center Ice, easy access to I-75, Suncoast Parkway, and I-275. Conveniently located 2 miles from library, Recreation center, Starbucks, Publix Grocery Story, and much more! Location, location, location!
Location
State FL
County Pasco
Community Enclave/Terra Bella Ph 2-4
Zoning MPUD
Rooms
Other Rooms Den/Library/Office, Family Room, Loft
Interior
Interior Features In Wall Pest System, Open Floorplan, Solid Surface Counters, Solid Wood Cabinets, Thermostat, Walk-In Closet(s)
Heating Central
Cooling Central Air
Flooring Carpet, Ceramic Tile
Fireplace false
Appliance Built-In Oven, Cooktop, Dishwasher, Disposal, Dryer, Microwave, Range Hood, Refrigerator, Washer
Laundry Inside, Laundry Room, Upper Level
Exterior
Exterior Feature Hurricane Shutters, Irrigation System, Rain Gutters, Sidewalk, Sliding Doors
Parking Features Driveway, Garage Door Opener, Tandem
Garage Spaces 3.0
Fence Vinyl
Pool Gunite, Heated, In Ground, Pool Sweep, Screen Enclosure
Community Features Pool
Utilities Available BB/HS Internet Available, Electricity Connected, Sprinkler Recycled, Street Lights
Amenities Available Park
View City
Roof Type Tile
Porch Screened
Attached Garage true
Garage true
Private Pool Yes
Building
Lot Description Corner Lot, In County, Paved
Story 2
Entry Level Two
Foundation Slab
Lot Size Range 0 to less than 1/4
Sewer Public Sewer
Water Public
Architectural Style Contemporary, Spanish/Mediterranean
Structure Type Block,Stucco,Wood Frame
New Construction false
Construction Status Appraisal,Financing,Inspections
Schools
Elementary Schools Denham Oaks Elementary-Po
Middle Schools Cypress Creek Middle School
High Schools Cypress Creek High-Po
Others
Pets Allowed Yes
HOA Fee Include Pool
Senior Community No
Ownership Fee Simple
Monthly Total Fees $56
Acceptable Financing Cash, Conventional, USDA Loan, VA Loan
Membership Fee Required Required
Listing Terms Cash, Conventional, USDA Loan, VA Loan
Special Listing Condition None
Read Less
Want to know what your home might be worth? Contact us for a FREE valuation!

Our team is ready to help you sell your home for the highest possible price ASAP

© 2025 My Florida Regional MLS DBA Stellar MLS. All Rights Reserved.
Bought with COLDWELL BANKER RESIDENTIAL





