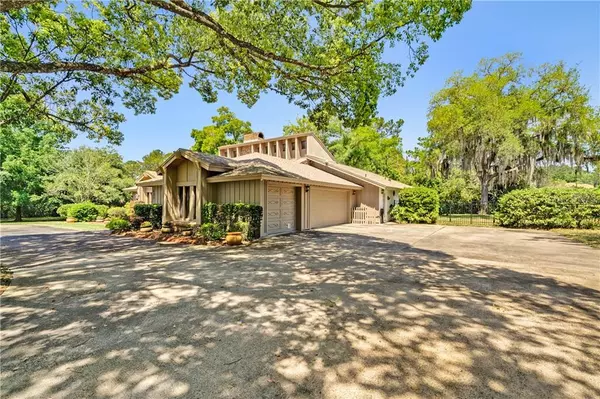$616,000
$615,000
0.2%For more information regarding the value of a property, please contact us for a free consultation.
130 ARCHERS PT Longwood, FL 32779
5 Beds
4 Baths
3,651 SqFt
Key Details
Sold Price $616,000
Property Type Single Family Home
Sub Type Single Family Residence
Listing Status Sold
Purchase Type For Sale
Square Footage 3,651 sqft
Price per Sqft $168
Subdivision Markham Place
MLS Listing ID O5935802
Sold Date 05/25/21
Bedrooms 5
Full Baths 3
Half Baths 1
Construction Status Appraisal,Financing,Inspections
HOA Fees $43/ann
HOA Y/N Yes
Year Built 1983
Annual Tax Amount $4,643
Lot Size 0.880 Acres
Acres 0.88
Property Description
Custom home situated on almost an acre lot off Markham Woods Road. Private wooded and landscaped lot with a circular driveway, side-entry garage and large pool with a large covered patio area and pool bath. This home has 5 bedrooms and 3.5 bathrooms. Master suite was just recently remodeled and offers a walk-in closet as well as a walk-out to the pool area. Additional 2 bedrooms share a Jack & Jill bathroom, fourth bedroom has an ensuite bathroom and walk-out to the pool area and will make that the perfect guest quarters. The fifth bedroom, currently used as an office, has access to a full bathroom. There is a formal dinning room with french doors off the kitchen and also a nice dinette with build-ins. The focal point of this home is the massive stone fireplace in the family room! Recent updates: AC in 2019, Duct Work in 2020, Pool filtration 2020, Reverse Osmosis and Water Softening Systems, and Fence. Very close to Wekiva State Park, trails, golfing, tennis, shopping and attractions.
Location
State FL
County Seminole
Community Markham Place
Zoning A-1
Rooms
Other Rooms Den/Library/Office, Formal Dining Room Separate, Formal Living Room Separate
Interior
Interior Features Cathedral Ceiling(s), Ceiling Fans(s), High Ceilings, Open Floorplan, Solid Wood Cabinets, Stone Counters, Walk-In Closet(s), Wet Bar
Heating Central, Electric
Cooling Central Air
Flooring Carpet, Ceramic Tile, Hardwood
Fireplaces Type Family Room, Wood Burning
Furnishings Unfurnished
Fireplace true
Appliance Cooktop, Dishwasher, Disposal, Kitchen Reverse Osmosis System, Refrigerator, Water Softener
Laundry Inside, Laundry Room
Exterior
Exterior Feature Fence, French Doors, Irrigation System, Rain Gutters
Parking Features Driveway, Garage Door Opener, Garage Faces Side, Ground Level, Oversized
Garage Spaces 3.0
Fence Other
Pool Gunite, In Ground, Lighting, Salt Water, Screen Enclosure
Utilities Available Cable Connected, Electricity Available, Public
View Pool, Trees/Woods
Roof Type Shingle
Porch Covered
Attached Garage true
Garage true
Private Pool Yes
Building
Lot Description Conservation Area, Level, Paved
Story 1
Entry Level One
Foundation Slab
Lot Size Range 1/2 to less than 1
Sewer Septic Tank
Water Well
Architectural Style Custom
Structure Type Concrete,Other
New Construction false
Construction Status Appraisal,Financing,Inspections
Schools
Elementary Schools Woodlands Elementary
Middle Schools Markham Woods Middle
High Schools Lake Mary High
Others
Pets Allowed Breed Restrictions
Senior Community No
Ownership Fee Simple
Monthly Total Fees $43
Acceptable Financing Cash, Conventional
Membership Fee Required Required
Listing Terms Cash, Conventional
Special Listing Condition None
Read Less
Want to know what your home might be worth? Contact us for a FREE valuation!

Our team is ready to help you sell your home for the highest possible price ASAP

© 2024 My Florida Regional MLS DBA Stellar MLS. All Rights Reserved.
Bought with RE/MAX PRIME PROPERTIES






