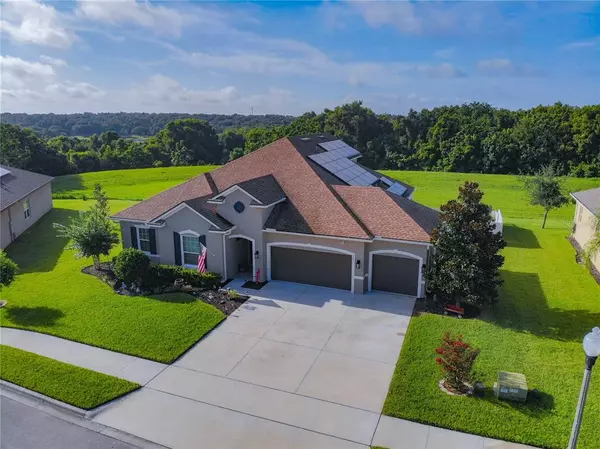$460,000
$455,000
1.1%For more information regarding the value of a property, please contact us for a free consultation.
1681 ALEJO DR Apopka, FL 32712
4 Beds
4 Baths
2,839 SqFt
Key Details
Sold Price $460,000
Property Type Single Family Home
Sub Type Single Family Residence
Listing Status Sold
Purchase Type For Sale
Square Footage 2,839 sqft
Price per Sqft $162
Subdivision Chandler Estates
MLS Listing ID O5967056
Sold Date 10/15/21
Bedrooms 4
Full Baths 3
Half Baths 1
Construction Status Appraisal,Inspections
HOA Fees $62/mo
HOA Y/N Yes
Year Built 2016
Annual Tax Amount $4,001
Lot Size 10,454 Sqft
Acres 0.24
Property Description
Gorgeous 4-bedroom home with 3 car garage located in desired community of Chandler Estates. Manicured landscaping adorns the front yard in a tropical paradise, while the fresh coat of exterior paint adds a welcoming appearance. Large kitchen with all stainless-steel appliances, granite counter tops and beautiful extended cabinetry providing extra cabinet space. Engineered hardwood floor with high ceilings and tons of storage throughout. Screened lanai with a brand-new gazebo for your BBQ area will keep family and friends entertained year long. Completely paid off tesla solar panels with battery will ensure your utility bill stay low as well as keeping power on for up to several days. Smart thermostat, keyless entry lock and remote sprinkler system make it easy to remotely manage this smart home. Other features: water softener, variable speed air-conditioner and built-in wired speaker system. For weekend fun, bask in community amenities, which include a playground, basketball courts, and bike trails! Great location near shopping. Home still under builder’s warranty.
Location
State FL
County Orange
Community Chandler Estates
Zoning R-1A
Interior
Interior Features Ceiling Fans(s), High Ceilings, Thermostat, Walk-In Closet(s)
Heating Electric
Cooling Central Air
Flooring Carpet, Hardwood, Tile
Fireplace false
Appliance Built-In Oven, Dishwasher, Electric Water Heater, Microwave, Refrigerator, Trash Compactor, Water Softener
Exterior
Exterior Feature Fence, Irrigation System, Rain Gutters
Garage Spaces 3.0
Utilities Available Cable Available, Electricity Connected
Roof Type Shingle
Attached Garage true
Garage true
Private Pool No
Building
Story 2
Entry Level Two
Foundation Slab
Lot Size Range 0 to less than 1/4
Sewer Public Sewer
Water Public
Structure Type Stone,Stucco
New Construction false
Construction Status Appraisal,Inspections
Others
Pets Allowed Yes
Senior Community No
Ownership Fee Simple
Monthly Total Fees $62
Acceptable Financing Cash, Conventional
Membership Fee Required Required
Listing Terms Cash, Conventional
Special Listing Condition None
Read Less
Want to know what your home might be worth? Contact us for a FREE valuation!

Our team is ready to help you sell your home for the highest possible price ASAP

© 2024 My Florida Regional MLS DBA Stellar MLS. All Rights Reserved.
Bought with NESTA REAL ESTATE CONSULTANTS






