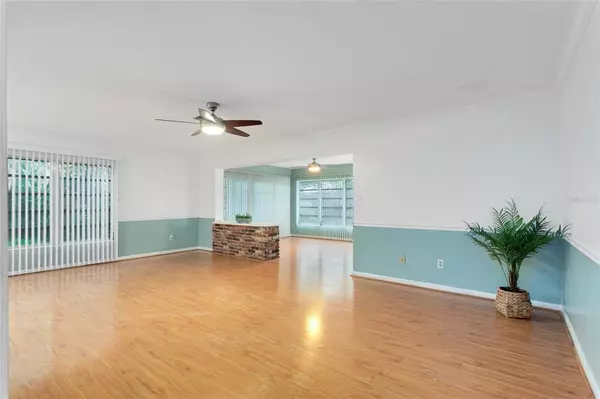$330,000
$325,000
1.5%For more information regarding the value of a property, please contact us for a free consultation.
214 CEDARWOOD DR Maitland, FL 32751
3 Beds
2 Baths
1,711 SqFt
Key Details
Sold Price $330,000
Property Type Single Family Home
Sub Type Single Family Residence
Listing Status Sold
Purchase Type For Sale
Square Footage 1,711 sqft
Price per Sqft $192
Subdivision Lakewood Shores 1St Add
MLS Listing ID O5971518
Sold Date 10/14/21
Bedrooms 3
Full Baths 2
Construction Status Inspections
HOA Y/N No
Year Built 1959
Annual Tax Amount $2,445
Lot Size 8,712 Sqft
Acres 0.2
Lot Dimensions 85x106
Property Description
Welcome home! New roof-2020, new interior electrical box-2019, HVAC-2019, dishwasher & toilets-2020! This lovely home has a very open concept with an oversized living room, dining room & bonus room and tons of potential. The enclosed porch adds even more living space plus there are wall to ceiling windows overlooking the large backyard. The home has tons of windows throughout adding natural light, an oversized, 2 car garage with overhead decking for storage, interior laundry room and spacious bedrooms. Six panel doors throughout, no carpet or popcorn ceilings & Terrazzo in the bathrooms and we believe it is also underneath the wood laminate floors. The backyard has an open patio with lots of trees creating a spacious but private space, perfect for relaxing or entertaining all year round! With a personal touch, this will be a great home! There is a community boat ramp right across the street with resident-only access to Lake of the Woods. No HOA!
Location
State FL
County Seminole
Community Lakewood Shores 1St Add
Zoning R-1AA
Rooms
Other Rooms Inside Utility
Interior
Interior Features Ceiling Fans(s)
Heating Central, Electric
Cooling Central Air
Flooring Ceramic Tile, Laminate
Fireplace false
Appliance Cooktop, Dishwasher, Microwave, Refrigerator
Exterior
Exterior Feature Fence, Sliding Doors
Parking Features Driveway, Garage Faces Side
Garage Spaces 2.0
Community Features Boat Ramp, Water Access
Utilities Available Cable Available, Electricity Available, Underground Utilities
Water Access 1
Water Access Desc Lake
View Trees/Woods, Water
Roof Type Shingle
Porch Patio
Attached Garage true
Garage true
Private Pool No
Building
Lot Description Oversized Lot, Paved
Story 1
Entry Level One
Foundation Slab
Lot Size Range 0 to less than 1/4
Sewer Public Sewer
Water Public
Structure Type Block,Brick,Stucco
New Construction false
Construction Status Inspections
Schools
Elementary Schools English Estates Elementary
Middle Schools South Seminole Middle
High Schools Lake Howell High
Others
Pets Allowed Yes
Senior Community No
Ownership Fee Simple
Acceptable Financing Cash, Conventional
Listing Terms Cash, Conventional
Special Listing Condition None
Read Less
Want to know what your home might be worth? Contact us for a FREE valuation!

Our team is ready to help you sell your home for the highest possible price ASAP

© 2024 My Florida Regional MLS DBA Stellar MLS. All Rights Reserved.
Bought with EQUITYPRO LLC






