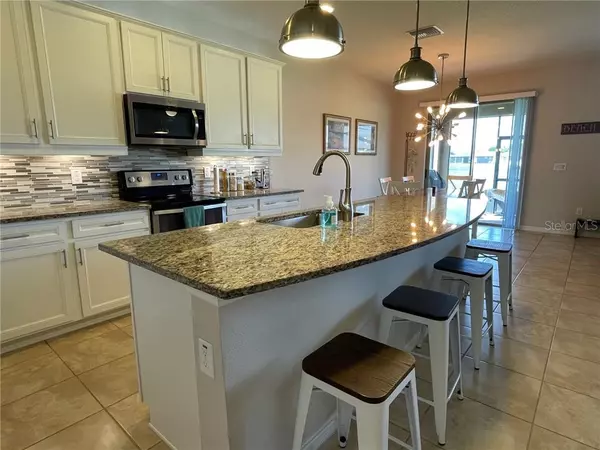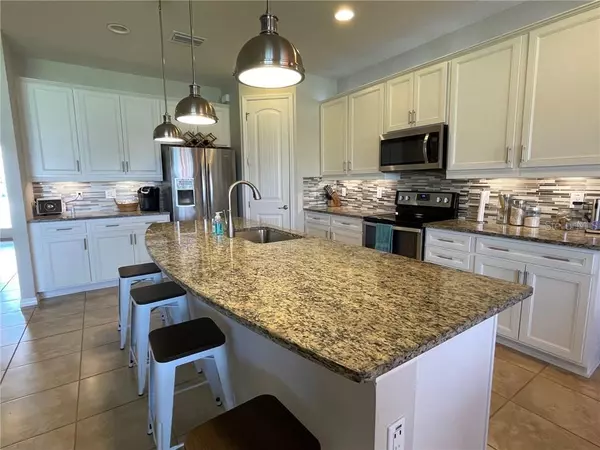$370,000
$364,900
1.4%For more information regarding the value of a property, please contact us for a free consultation.
13905 GALWAY SAND RD Riverview, FL 33579
4 Beds
3 Baths
2,854 SqFt
Key Details
Sold Price $370,000
Property Type Single Family Home
Sub Type Single Family Residence
Listing Status Sold
Purchase Type For Sale
Square Footage 2,854 sqft
Price per Sqft $129
Subdivision Summerset At Southfork
MLS Listing ID T3297993
Sold Date 05/25/21
Bedrooms 4
Full Baths 2
Half Baths 1
Construction Status Appraisal,Financing,Inspections
HOA Fees $4/ann
HOA Y/N Yes
Year Built 2017
Annual Tax Amount $5,890
Lot Size 6,969 Sqft
Acres 0.16
Property Description
You’ll feel a beaming sense of pride from this home the minute you pull up to this superbly, manicured beauty with updates aplenty. As you step through the elegant 8' decorative front door of this beautiful, POND FRONT abode, you'll find a flex space adorned w/French doors ideal for an office/den. Continue down the elongated hallway and into the heart of the home. Your well-appointed kitchen overlooks the gathering room & comes complete with STAINLESS APPLIANCES, walk-in pantry, granite counters, custom backsplash, 42" upper cabinets w/above cabinet & undermount LED lighting, center island w/single bowl sink, breakfast bar, w/stylish pendant lighting, & an eat-in café. Through the rear sliders is the SCREENED LANAI w/paver stones so you can sit back & enjoy the serene outdoors & beautiful sunsets across the pond. Back inside you’ll find the spacious owner's suite boasting a large walk-in closet, vinyl feature wall, dual sinks, & over-sized walk-in shower. Venture upstairs where you'll find a spacious loft providing plenty of room for a media room, kiddos play area, or a man cave. The three remaining bedrooms are of generous size w/walk-in closets and a shared bathroom w/dual sinks. Additional features include 8' DOORS on 1st floor, RADIANT BARRIER in the attic, HYBRID WATER HEATER, whole-house GUTTERS, RING DOORBELL, & SECURITY SYSTEM. Storage is a cinch with the custom garage ceiling racks and the under the stairs storage. Enjoy peace of mind with 6 yrs left on the structural warranty. South Fork amenities include a community pool, basketball court, bark park, playground & bike trails. Why wait to build when you can begin living your best life NOW? Schedule your showing to see this well-maintained home TODAY!
Location
State FL
County Hillsborough
Community Summerset At Southfork
Zoning PD
Rooms
Other Rooms Den/Library/Office, Family Room, Inside Utility, Loft
Interior
Interior Features Ceiling Fans(s), Eat-in Kitchen, In Wall Pest System, Kitchen/Family Room Combo, Open Floorplan, Stone Counters, Thermostat, Walk-In Closet(s)
Heating Central
Cooling Central Air
Flooring Carpet, Ceramic Tile
Fireplace false
Appliance Dishwasher, Disposal, Electric Water Heater, Microwave, Range, Refrigerator
Laundry Inside, Laundry Room
Exterior
Exterior Feature Hurricane Shutters, Irrigation System, Lighting, Rain Gutters, Sliding Doors
Parking Features Garage Door Opener
Garage Spaces 2.0
Community Features Deed Restrictions, Sidewalks
Utilities Available Public
Amenities Available Basketball Court, Clubhouse, Fence Restrictions, Lobby Key Required, Park, Playground, Pool
Waterfront Description Pond
View Y/N 1
View Water
Roof Type Shingle
Porch Covered, Front Porch, Screened
Attached Garage true
Garage true
Private Pool No
Building
Lot Description Sidewalk, Paved
Entry Level Two
Foundation Slab
Lot Size Range 0 to less than 1/4
Builder Name Centex
Sewer Public Sewer
Water Public
Structure Type Block,Stucco,Wood Frame
New Construction false
Construction Status Appraisal,Financing,Inspections
Others
Pets Allowed Yes
Senior Community No
Ownership Fee Simple
Monthly Total Fees $4
Acceptable Financing Cash, Conventional, FHA, VA Loan
Membership Fee Required Required
Listing Terms Cash, Conventional, FHA, VA Loan
Special Listing Condition None
Read Less
Want to know what your home might be worth? Contact us for a FREE valuation!

Our team is ready to help you sell your home for the highest possible price ASAP

© 2024 My Florida Regional MLS DBA Stellar MLS. All Rights Reserved.
Bought with REMAX EXPERTS






