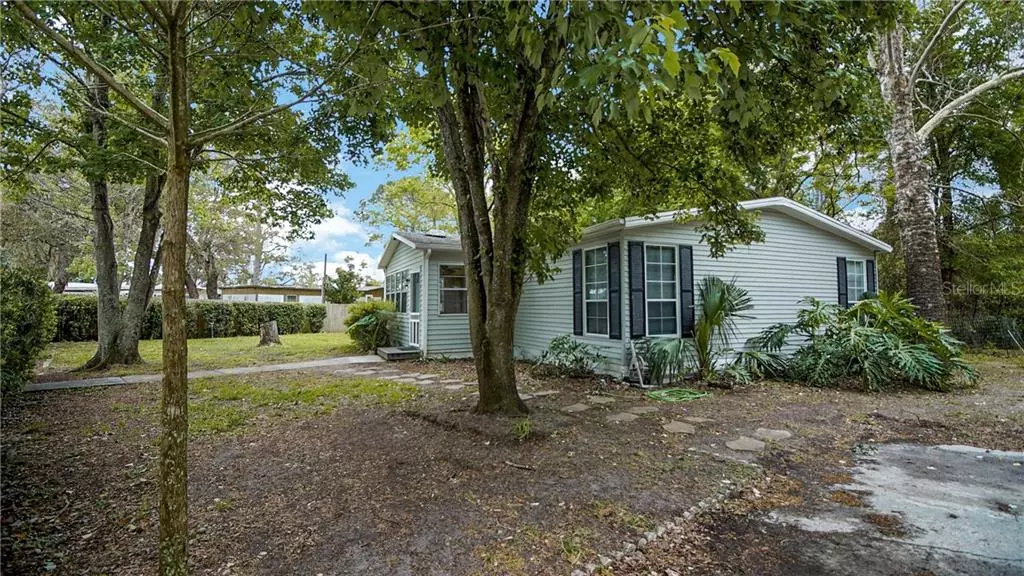$108,000
$119,000
9.2%For more information regarding the value of a property, please contact us for a free consultation.
18770 SE 19TH PL Silver Springs, FL 34488
2 Beds
2 Baths
1,652 SqFt
Key Details
Sold Price $108,000
Property Type Other Types
Sub Type Manufactured Home
Listing Status Sold
Purchase Type For Sale
Square Footage 1,652 sqft
Price per Sqft $65
Subdivision Paradise Island
MLS Listing ID G5040231
Sold Date 10/07/21
Bedrooms 2
Full Baths 2
Construction Status Inspections
HOA Y/N No
Year Built 1989
Annual Tax Amount $632
Lot Size 0.530 Acres
Acres 0.53
Lot Dimensions 83x156
Property Description
If you are looking for privacy, this is the one on .53 acre that is fenced! Walk up the stone walkway to this spacious updated home with newer flooring and fixtures. Kitchen is large and has plenty of cabinets and counter space plus an eat in nook. Enjoy a cup of hot chocolate in front of your fireplace in the spacious living room with HIGH ceilings. Master bath has a large walk-in shower with a separate tub. The second bedroom could also be considered a master with it's Huge guest bath with large (4'6x4) REMODELED tiled shower and a Jetted Tub. Relax on your screened porch and sound of nature. There is an oversized garage with extra storage, the large separate building with AC would make a great shop or guest quarters. Other updates include: New fans, New lighting, new flooring in bedrooms, New electric box (2021) to well pump, new drainfield (2020), New AC (March 2021), New doors on garage and more! Conventional or cash ONLY!
Location
State FL
County Marion
Community Paradise Island
Zoning R4
Rooms
Other Rooms Bonus Room, Inside Utility
Interior
Interior Features Ceiling Fans(s), Eat-in Kitchen, High Ceilings, Split Bedroom
Heating Central
Cooling Central Air
Flooring Hardwood, Laminate, Vinyl
Fireplaces Type Wood Burning
Furnishings Unfurnished
Fireplace true
Appliance Dishwasher, Range, Refrigerator, Washer
Laundry Inside, Laundry Room
Exterior
Exterior Feature Fence, Rain Gutters
Parking Features Driveway, Oversized, Parking Pad, Workshop in Garage
Garage Spaces 1.0
Fence Wire, Wood
Utilities Available Electricity Connected
Waterfront Description Pond
View Y/N 1
Water Access 1
Water Access Desc Limited Access,Pond
View Trees/Woods, Water
Roof Type Shingle
Porch Covered, Screened, Side Porch
Attached Garage false
Garage true
Private Pool No
Building
Lot Description In County, Street Dead-End, Paved
Story 1
Entry Level One
Foundation Crawlspace
Lot Size Range 1/2 to less than 1
Sewer Septic Tank
Water Well
Architectural Style Custom
Structure Type Vinyl Siding
New Construction false
Construction Status Inspections
Others
Pets Allowed Yes
Senior Community No
Ownership Fee Simple
Acceptable Financing Cash, Conventional
Listing Terms Cash, Conventional
Special Listing Condition None
Read Less
Want to know what your home might be worth? Contact us for a FREE valuation!

Our team is ready to help you sell your home for the highest possible price ASAP

© 2024 My Florida Regional MLS DBA Stellar MLS. All Rights Reserved.
Bought with ERA GRIZZARD REAL ESTATE






