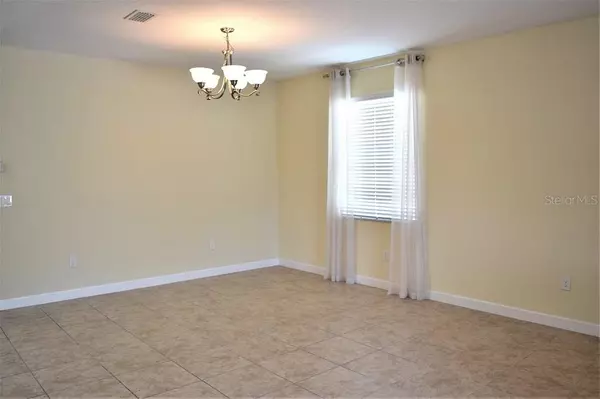$375,000
$375,000
For more information regarding the value of a property, please contact us for a free consultation.
3652 CORSICA LN Clermont, FL 34711
3 Beds
3 Baths
2,032 SqFt
Key Details
Sold Price $375,000
Property Type Single Family Home
Sub Type Single Family Residence
Listing Status Sold
Purchase Type For Sale
Square Footage 2,032 sqft
Price per Sqft $184
Subdivision Heritage Hills Ph 5A
MLS Listing ID O5972035
Sold Date 10/04/21
Bedrooms 3
Full Baths 3
Construction Status No Contingency
HOA Fees $337/mo
HOA Y/N Yes
Year Built 2013
Annual Tax Amount $3,879
Lot Size 5,227 Sqft
Acres 0.12
Lot Dimensions 50x105
Property Description
The 55+, guard gated community of Heritage Hills showcases this popular Hamilton II model with an open floor plan: 3 bedrooms, 3 full baths, plus den (or a 4th bedroom). Move in ready with insulated windows, window treatments, ceiling fans & light kits throughout the home! A welcoming foyer introduces the spacious living & dining room combo with high ceilings and neutral décor. The kitchen features granite countertops, stainless steel appliances, 42” hardwood cabinets, and a large walk-in pantry. Enjoy a snack at the eat-in bar or the adjacent breakfast nook. Master Suite offers two walk-in closets and an en-suite bathroom with dual sinks, granite counters, and a large walk-in shower. The split bedroom plan provides two more bedrooms with standard closets & two full baths. There is also a flex room with double doors for a den, office, or a 4th bedroom. Relax on the large screened, covered lanai with stone pavers, solar lights, and an outdoor sun shade. All appliances convey including the washer and dryer! Heritage Hills amenities include 24-hour security gate, resort style heated pool & spa, tennis, basketball, bocce ball, & pickleball courts, shuffleboard, fitness center, clubhouse activities, art & crafts room, billiard room, 5 m. walking trail, & more.
*HOA fees cover the amenities, lawn care, and exterior painting every 6 years.
(Disclosures & floorplan are attached on the MLS)
Location
State FL
County Lake
Community Heritage Hills Ph 5A
Rooms
Other Rooms Attic, Breakfast Room Separate, Den/Library/Office, Inside Utility
Interior
Interior Features Ceiling Fans(s), Eat-in Kitchen, High Ceilings, Living Room/Dining Room Combo, Master Bedroom Main Floor, Open Floorplan, Solid Surface Counters, Split Bedroom, Stone Counters, Walk-In Closet(s), Window Treatments
Heating Central, Electric
Cooling Central Air
Flooring Carpet, Ceramic Tile
Fireplace false
Appliance Built-In Oven, Dishwasher, Disposal, Dryer, Electric Water Heater, Microwave, Range, Refrigerator, Washer
Laundry Inside, Laundry Room
Exterior
Exterior Feature Irrigation System, Lighting, Sliding Doors, Sprinkler Metered
Garage Garage Door Opener
Garage Spaces 2.0
Community Features Deed Restrictions, Fitness Center, Gated, Pool, Tennis Courts
Utilities Available BB/HS Internet Available, Cable Connected, Electricity Connected, Public, Sprinkler Meter, Sprinkler Recycled, Street Lights, Underground Utilities
Amenities Available Basketball Court, Clubhouse, Fitness Center, Gated, Pickleball Court(s), Pool, Security, Shuffleboard Court, Tennis Court(s)
Waterfront false
Roof Type Shingle
Parking Type Garage Door Opener
Attached Garage true
Garage true
Private Pool No
Building
Lot Description City Limits, Level, Paved
Story 1
Entry Level One
Foundation Slab
Lot Size Range 0 to less than 1/4
Builder Name Lennar Homes
Sewer Public Sewer
Water Public
Architectural Style Contemporary
Structure Type Block,Stucco
New Construction false
Construction Status No Contingency
Schools
Elementary Schools Lost Lake Elem
Middle Schools Windy Hill Middle
High Schools East Ridge High
Others
Pets Allowed Yes
HOA Fee Include Guard - 24 Hour,Pool,Maintenance Grounds,Pool,Private Road,Recreational Facilities,Security
Senior Community Yes
Ownership Fee Simple
Monthly Total Fees $337
Acceptable Financing Cash, Conventional, FHA, VA Loan
Membership Fee Required Required
Listing Terms Cash, Conventional, FHA, VA Loan
Special Listing Condition None
Read Less
Want to know what your home might be worth? Contact us for a FREE valuation!

Our team is ready to help you sell your home for the highest possible price ASAP

© 2024 My Florida Regional MLS DBA Stellar MLS. All Rights Reserved.
Bought with RE/MAX CENTRAL REALTY






