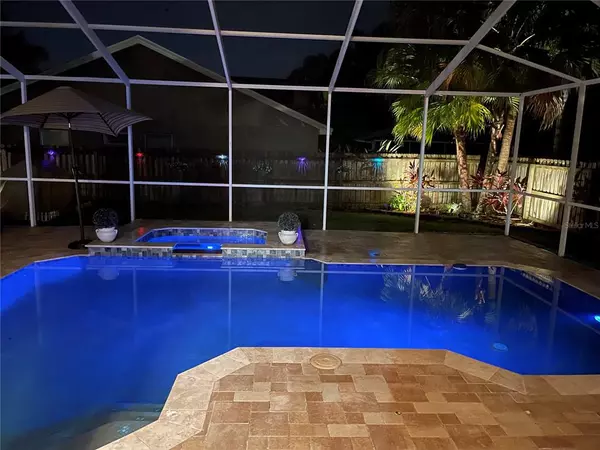$550,000
$539,000
2.0%For more information regarding the value of a property, please contact us for a free consultation.
9802 WOODBAY DR Tampa, FL 33626
4 Beds
2 Baths
1,817 SqFt
Key Details
Sold Price $550,000
Property Type Single Family Home
Sub Type Single Family Residence
Listing Status Sold
Purchase Type For Sale
Square Footage 1,817 sqft
Price per Sqft $302
Subdivision Westchase Sec 110
MLS Listing ID T3328958
Sold Date 10/06/21
Bedrooms 4
Full Baths 2
Construction Status Inspections
HOA Fees $23/ann
HOA Y/N Yes
Year Built 1994
Annual Tax Amount $5,730
Lot Size 9,147 Sqft
Acres 0.21
Property Description
Be prepared to fall in love with this beautiful Westchase pool home on a prime corner lot.
The moment you enter through the grand double entry doorway you will begin to appreciate all that this lovingly maintained home has to offer. Great open floor plan, bursting with lots of natural light with the same consistent flooring and 5 inch baseboards throughout,. You will be immediately drawn to the triple sliding glass door leading to an oversized screened lanai with a huge sparkling salt water resort style pool & hot tub. The pool area offers extended brick paver decking with plenty of outdoor and covered entertaining space. The back yard is fully fenced and features lush landscaping with multi- lighting features to create a great night ambiance.
Back inside, the deluxe chef’s kitchen boasts stainless steel Viking Professional appliances, gas range, stone backsplash, granite countertops & pendant lighting. Split bedroom plan provides privacy and makes the Master Suite a bedroom retreat, with a large walk-in closet; dual sinks with granite counter tops, large shower & garden tub with updated porcelain tiles. ADDITIONAL FEATURES, closet organizer systems, pull down attic stairs, a separate laundry room with overhead cabinetry. Central air system is also equipped with a clean effects air filtration system, and the home is prewired for a generator. Walk/bike to local dining, shops and Glencliff park. Easy commute to downtown. Westchase is one of Tampa's Premier Golf communities and offers many amenities including 2 Olympic size swimming pools (one heated) kiddie pool, lighted tennis courts, playgrounds, basketball courts-playing fields, parks, shopping and restaurants plus easy access to airports and beaches. 15 to 20 minutes to Tampa International, 30 min to fabulous beaches on the Gulf of Mexico. ** Move-in ready and a definite must see ** 3D Tour: https://my.matterport.com/show/?m=XAhj7LJKXXn&mls=1
Location
State FL
County Hillsborough
Community Westchase Sec 110
Zoning PD
Rooms
Other Rooms Breakfast Room Separate, Den/Library/Office, Family Room, Formal Dining Room Separate, Great Room, Inside Utility
Interior
Interior Features Ceiling Fans(s), Eat-in Kitchen, High Ceilings, Master Bedroom Main Floor, Open Floorplan, Solid Surface Counters, Solid Wood Cabinets, Split Bedroom, Stone Counters, Walk-In Closet(s), Window Treatments
Heating Natural Gas
Cooling Central Air
Flooring Laminate
Fireplace false
Appliance Dishwasher, Disposal, Gas Water Heater, Microwave, Range, Refrigerator
Laundry Inside, Laundry Room
Exterior
Exterior Feature Fence, Irrigation System, Rain Gutters, Sidewalk, Sliding Doors
Parking Features Driveway, Garage Door Opener
Garage Spaces 2.0
Pool Child Safety Fence, Fiber Optic Lighting, Gunite, Heated, In Ground, Lighting, Salt Water, Screen Enclosure, Tile
Community Features Deed Restrictions, Playground, Pool, Sidewalks, Tennis Courts
Utilities Available BB/HS Internet Available, Cable Connected, Electricity Connected, Natural Gas Connected, Phone Available, Public, Sewer Connected, Sprinkler Recycled, Street Lights, Water Available
Amenities Available Playground, Pool, Tennis Court(s)
View Pool
Roof Type Shingle
Porch Covered, Front Porch, Patio, Rear Porch, Screened
Attached Garage true
Garage true
Private Pool Yes
Building
Lot Description Corner Lot, In County, Near Golf Course
Entry Level One
Foundation Slab
Lot Size Range 0 to less than 1/4
Sewer Public Sewer
Water None
Structure Type Block,Stucco
New Construction false
Construction Status Inspections
Schools
Elementary Schools Lowry-Hb
Middle Schools Davidsen-Hb
High Schools Alonso-Hb
Others
Pets Allowed Yes
HOA Fee Include Management
Senior Community No
Ownership Fee Simple
Monthly Total Fees $23
Acceptable Financing Cash, Conventional, FHA, VA Loan
Membership Fee Required Required
Listing Terms Cash, Conventional, FHA, VA Loan
Special Listing Condition None
Read Less
Want to know what your home might be worth? Contact us for a FREE valuation!

Our team is ready to help you sell your home for the highest possible price ASAP

© 2024 My Florida Regional MLS DBA Stellar MLS. All Rights Reserved.
Bought with COASTAL PROPERTIES GROUP INTER






