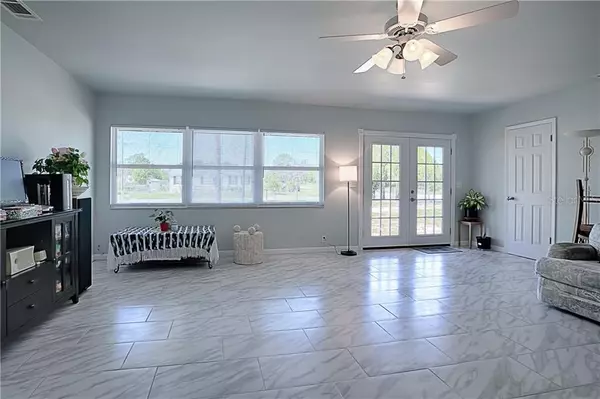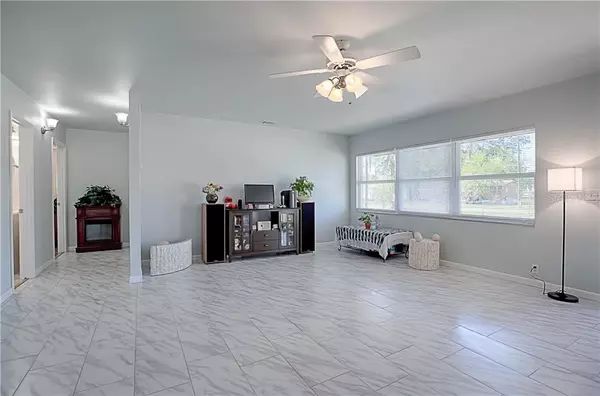$216,900
$209,900
3.3%For more information regarding the value of a property, please contact us for a free consultation.
12255 SE 89TH TER Belleview, FL 34420
3 Beds
2 Baths
1,920 SqFt
Key Details
Sold Price $216,900
Property Type Single Family Home
Sub Type Single Family Residence
Listing Status Sold
Purchase Type For Sale
Square Footage 1,920 sqft
Price per Sqft $112
Subdivision Belleview Rdg Estates Add 02
MLS Listing ID G5039229
Sold Date 05/12/21
Bedrooms 3
Full Baths 2
Construction Status Appraisal
HOA Y/N No
Year Built 1967
Annual Tax Amount $828
Lot Size 0.310 Acres
Acres 0.31
Lot Dimensions 90x152
Property Description
Welcome to this newly remodeled custom built home in Belleview Ridge Estates close to The Pristine horse country of Ocala and abundant entertainment in The Villages. This unique property features a newly remodeled kitchen with cabinets, counter tops, dishwasher, range and range hood. There is tile and laminate flooring throughout and newly added double pane windows throughout. Freshly painted with neutral tones and both bathrooms have remolded showers, flooring, vanities, sinks and lighting. All new doors throughout with French doors leading into the home. Family room features a fireplace with a blower to heat the home. Newer AC unit, electrical service and drain field. Finished patio for nights of relaxation or entertaining guest. A must see !! NEW ROOF COMING 4/2021
Location
State FL
County Marion
Community Belleview Rdg Estates Add 02
Zoning R4
Interior
Interior Features Attic Fan, Attic Ventilator, Ceiling Fans(s), Thermostat, Thermostat Attic Fan, Window Treatments
Heating Central, Electric, Heat Pump
Cooling Central Air
Flooring Carpet, Ceramic Tile, Laminate, Tile
Fireplace true
Appliance Dishwasher, Electric Water Heater, Microwave, Range, Refrigerator
Exterior
Exterior Feature Fence, French Doors, Lighting, Storage
Utilities Available Cable Available, Cable Connected, Electricity Available, Electricity Connected, Private
Roof Type Shingle
Garage false
Private Pool No
Building
Story 1
Entry Level One
Foundation Slab
Lot Size Range 1/4 to less than 1/2
Sewer Private Sewer, Septic Tank
Water Private, Well
Structure Type Block
New Construction false
Construction Status Appraisal
Others
Senior Community No
Ownership Fee Simple
Special Listing Condition None
Read Less
Want to know what your home might be worth? Contact us for a FREE valuation!

Our team is ready to help you sell your home for the highest possible price ASAP

© 2025 My Florida Regional MLS DBA Stellar MLS. All Rights Reserved.
Bought with EXP REALTY LLC





