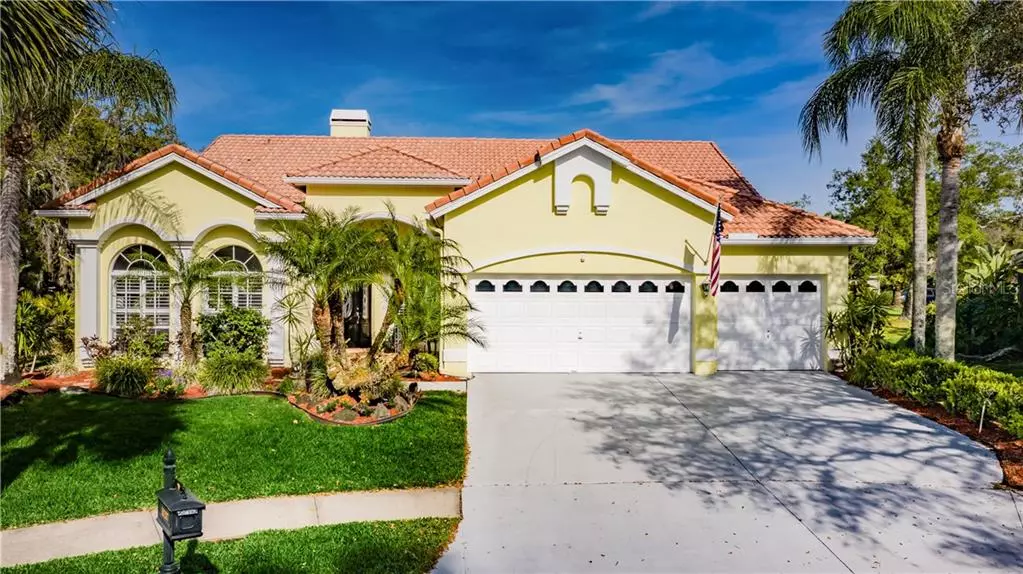$601,500
$569,900
5.5%For more information regarding the value of a property, please contact us for a free consultation.
10207 RUBURY PL Tampa, FL 33626
4 Beds
3 Baths
2,260 SqFt
Key Details
Sold Price $601,500
Property Type Single Family Home
Sub Type Single Family Residence
Listing Status Sold
Purchase Type For Sale
Square Footage 2,260 sqft
Price per Sqft $266
Subdivision Westchase Sec 110
MLS Listing ID T3295389
Sold Date 05/14/21
Bedrooms 4
Full Baths 3
Construction Status Financing,Inspections
HOA Fees $23/ann
HOA Y/N Yes
Year Built 1992
Annual Tax Amount $6,493
Lot Size 0.560 Acres
Acres 0.56
Property Description
Step into your tropical private paradise! RARE opportunity to own a .56-acre Westchase conservation property with a stream on a cul-de-sac! As you pull up to the Spanish style home you will be overwhelmed by the magnificent beauty and charm this exceptional home has to offer. The garden lined walkway leads to a terra cotta patio and showcases mature palms as well as professional landscaping. NEW interior and exterior paint, 2018 tankless water heater, 3 bedrooms with Closet By Design closet systems, outdoor bar area with sink and butcher block counter, pool resurfaced with PebbleTec 2019, 2013 lanai rescreened, 2019 AC and so much more! The open concept is wonderful for entertaining with a formal living room and dining room featuring plantation shutters. The versatile split plan features an office that can be utilized as a 4th bedroom (alcove that can be transitioned back to a closet), updated bath with quartz countertops, new vanity and fixtures and pool bath that has been refreshed. The two additional bedrooms are spacious, and each have access to their own baths. The expansive great room features 20' ceilings, wood burning fireplace (gas line in place for conversion if desired). Gorgeous kitchen with white cabinetry, stainless steel appliances and granite countertops offers bar seating. The breakfast nook is ideal for enjoying your morning coffee or Monster drink whatever you prefer! As you head out to the pool area through the sliders you will be ensconced in total privacy that this over 1/2-acre conservation lot offers with no neighbors to your left. Your own private retreat with ample covered area, updated pool (heated), hot tub, newer pool heater and pump! The master bedroom offers sliders out to the pool and is extremely spacious. Master bathroom has been COMPLETELY remodeled 2019 with Ainsley weave gray 24" tile, rain shower with body sprays, white marble lined shower, custom designed dual sink vanities, glass tower cabinet, Jasper stone granite countertops, high back 67" soaking tub highlighted with a stunning stained-glass window for privacy. The roof has been annually inspected to ensure in good condition. Westchase offers two community pools, tennis courts, local casual and fine dining, shopping and a quick 20 mins to Tampa International Airport.
Location
State FL
County Hillsborough
Community Westchase Sec 110
Zoning PD
Interior
Interior Features Cathedral Ceiling(s), Ceiling Fans(s), Eat-in Kitchen, High Ceilings, L Dining, Open Floorplan, Solid Surface Counters, Split Bedroom, Stone Counters, Thermostat, Vaulted Ceiling(s), Walk-In Closet(s), Window Treatments
Heating Central, Heat Pump
Cooling Central Air
Flooring Carpet, Ceramic Tile, Tile, Tile
Fireplaces Type Gas, Wood Burning
Fireplace true
Appliance Built-In Oven, Cooktop, Dishwasher, Disposal, Dryer, Microwave, Range, Refrigerator, Washer
Exterior
Exterior Feature Irrigation System, Lighting, Other, Sidewalk, Sliding Doors, Sprinkler Metered
Parking Features Driveway, Garage Door Opener, Oversized
Garage Spaces 3.0
Pool Deck, Gunite, Heated, In Ground, Lighting, Screen Enclosure
Community Features Deed Restrictions, Sidewalks
Utilities Available Cable Available, Cable Connected, Electricity Available, Electricity Connected, Natural Gas Connected, Phone Available, Public, Sewer Available, Sewer Connected, Sprinkler Meter, Street Lights, Water Available, Water Connected
View Pool, Trees/Woods
Roof Type Tile
Porch Covered, Deck, Front Porch, Patio, Porch, Rear Porch, Screened
Attached Garage true
Garage true
Private Pool Yes
Building
Lot Description Conservation Area, Corner Lot, Cul-De-Sac, Oversized Lot, Sidewalk, Street Dead-End, Paved
Entry Level One
Foundation Slab
Lot Size Range 1/2 to less than 1
Sewer Public Sewer
Water Public
Structure Type Block,Stucco
New Construction false
Construction Status Financing,Inspections
Schools
Elementary Schools Lowry-Hb
Middle Schools Davidsen-Hb
High Schools Alonso-Hb
Others
Pets Allowed Yes
Senior Community No
Pet Size Extra Large (101+ Lbs.)
Ownership Fee Simple
Monthly Total Fees $23
Acceptable Financing Cash, Conventional, FHA, VA Loan
Membership Fee Required Required
Listing Terms Cash, Conventional, FHA, VA Loan
Num of Pet 4
Special Listing Condition None
Read Less
Want to know what your home might be worth? Contact us for a FREE valuation!

Our team is ready to help you sell your home for the highest possible price ASAP

© 2024 My Florida Regional MLS DBA Stellar MLS. All Rights Reserved.
Bought with YOUR FLORIDA REAL ESTATE CO






