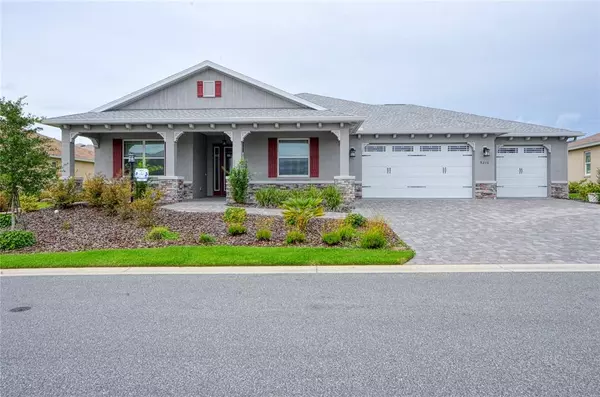$495,000
$495,000
For more information regarding the value of a property, please contact us for a free consultation.
9216 SW 89TH STREET RD Ocala, FL 34481
3 Beds
3 Baths
2,171 SqFt
Key Details
Sold Price $495,000
Property Type Single Family Home
Sub Type Single Family Residence
Listing Status Sold
Purchase Type For Sale
Square Footage 2,171 sqft
Price per Sqft $228
Subdivision Candler Hills
MLS Listing ID OM625703
Sold Date 09/27/21
Bedrooms 3
Full Baths 3
Construction Status No Contingency
HOA Fees $289/mo
HOA Y/N Yes
Year Built 2019
Annual Tax Amount $3,347
Lot Size 10,890 Sqft
Acres 0.25
Property Description
Come and enjoy the Sanctuary at Candler Hills West! This stunning Arlington model features 3 bedrooms and 3 full baths with one being an interior In-Law Suite. The kitchen has granite countertops, soft close cabinets, extra storage in the island, a gas cook top, stainless steel appliances and a reverse osmosis water softener system. The three car garage has epoxy coated flooring and the extra space for a workshop or man cave. The golf cart is included in the price of the home. Gutters that connect to a French drain are already installed for you. All window treatments and shades convey. There are solar fans in the attic to help kept things cool in the Florida heat. The patio features upgraded windows and allow you to enjoy the beautiful lanai and stay cool. This home has beautiful tray ceilings, a gorgeous chandelier in the entrance and is just waiting for you to make it your own! Hurry because it won't last long!
Location
State FL
County Marion
Community Candler Hills
Zoning PUD
Rooms
Other Rooms Inside Utility, Interior In-Law Suite
Interior
Interior Features Crown Molding, High Ceilings, Kitchen/Family Room Combo, Tray Ceiling(s), Window Treatments
Heating Electric
Cooling Central Air
Flooring Epoxy, Tile
Fireplace false
Appliance Built-In Oven, Cooktop, Dishwasher, Kitchen Reverse Osmosis System, Microwave, Refrigerator, Water Softener
Laundry Inside, Laundry Room
Exterior
Exterior Feature Irrigation System, Rain Gutters, Sliding Doors
Parking Features Garage Door Opener, Golf Cart Parking
Garage Spaces 3.0
Community Features Deed Restrictions, Fitness Center, Gated, Golf Carts OK, Golf, Park, Playground, Pool, Racquetball, Sidewalks, Tennis Courts
Utilities Available Cable Connected, Electricity Connected, Natural Gas Connected, Underground Utilities, Water Connected
Amenities Available Clubhouse, Fence Restrictions, Fitness Center, Gated, Golf Course, Maintenance, Park, Pickleball Court(s), Pool, Racquetball, Recreation Facilities, Security, Spa/Hot Tub, Tennis Court(s)
Roof Type Shingle
Porch Covered, Enclosed, Front Porch, Rear Porch
Attached Garage true
Garage true
Private Pool No
Building
Lot Description Cleared, Near Golf Course, Paved, Private
Entry Level One
Foundation Slab
Lot Size Range 1/4 to less than 1/2
Sewer Private Sewer
Water Private
Structure Type Block,Concrete,Stucco
New Construction false
Construction Status No Contingency
Others
Pets Allowed Yes
HOA Fee Include 24-Hour Guard,Cable TV,Pool,Internet,Pool,Private Road,Recreational Facilities,Trash
Senior Community Yes
Ownership Fee Simple
Monthly Total Fees $289
Acceptable Financing Cash, Conventional
Membership Fee Required Required
Listing Terms Cash, Conventional
Num of Pet 2
Special Listing Condition None
Read Less
Want to know what your home might be worth? Contact us for a FREE valuation!

Our team is ready to help you sell your home for the highest possible price ASAP

© 2024 My Florida Regional MLS DBA Stellar MLS. All Rights Reserved.
Bought with SELLSTATE NEXT GENERATION REAL





