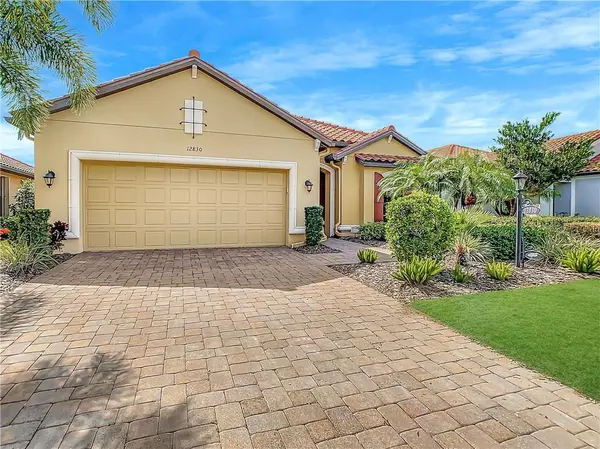$585,000
$595,000
1.7%For more information regarding the value of a property, please contact us for a free consultation.
12830 DEL CORSO LOOP Bradenton, FL 34211
3 Beds
3 Baths
2,262 SqFt
Key Details
Sold Price $585,000
Property Type Single Family Home
Sub Type Single Family Residence
Listing Status Sold
Purchase Type For Sale
Square Footage 2,262 sqft
Price per Sqft $258
Subdivision Esplanade Ph I
MLS Listing ID A4493005
Sold Date 04/30/21
Bedrooms 3
Full Baths 3
Construction Status Inspections
HOA Fees $322/qua
HOA Y/N Yes
Year Built 2012
Annual Tax Amount $6,114
Lot Size 8,276 Sqft
Acres 0.19
Lot Dimensions 51x146x60x146
Property Description
Welcome to this exceptional and elegant custom built home situated lush manicured grounds offering lake views along with unlimited nature views while in total privacy. Beautiful beveled glass entry door welcomes you into a spectacular home with the best of everything one can imagine. The formal dining room flows to the spacious great room with triple sliding glass sliding doors to the extended covered paver lanai with summer kitchen and gas fireplace for the ultimate in outdoor entertaining. The gourmet dream kitchen is fully equipped with top-of-the-line stainless steel appliances, including gas cooktop and built-in convection oven, wood cabinetry with underneath accent lights, thick granite countertops, one level elliptical island with prep sink, breakfast bar and tiled backsplash walls. Step into the impressive owner's retreat and discover a luxurious master bath with large walk-in shower, double vanities and enormous (10x11) walk-in closet with custom built-ins by California Closets. There are two additional guest suites one which is an en-suite featuring full private bath. Other impressive features not to be missed includes: spacious den/flex room, hardwood flooring in all main living areas and tile flooring in all baths and laundry room. Wide crown molding, laundry room with built-in laundry tub, cabinets and front load washer & dryer. Exterior features include paver driveway and walkway, desirable southwest exposure on the lanai, extensive landscaping, gutters and a peaceful setting for relaxation. Over $30,000 of seller's recent improvements including hurricane shutters, landscaping, freshly painted exterior, newer appliances and more. This NON-GOLF membership home offers low HOA fees while enjoying all the community amenities. Nestled on 600 acres, just north of State Route 70 and Lakewood Ranch Blvd, this gated enclave of 1,200 homes offers serene lakes, and fabulous resort-style amenities. The residence will have use of the heated lagoon-style pool and spa, fitness center, resistance pool, clubhouse, outdoor barbecue space, fire pits, dog park, Pickle Ball and Bocce as well as many dining options including the Culinary Center. Everything is here including with easy access to shopping, dining, Lakewood Ranch Main Street, downtown Sarasota, & the sugary sandy beaches.
Location
State FL
County Manatee
Community Esplanade Ph I
Zoning PDMU/A
Rooms
Other Rooms Den/Library/Office, Formal Dining Room Separate, Great Room, Inside Utility
Interior
Interior Features Ceiling Fans(s), Central Vaccum, Crown Molding, Eat-in Kitchen, High Ceilings, In Wall Pest System, Kitchen/Family Room Combo, Open Floorplan, Solid Wood Cabinets, Split Bedroom, Stone Counters, Tray Ceiling(s), Walk-In Closet(s), Window Treatments
Heating Electric, Natural Gas
Cooling Central Air
Flooring Tile, Wood
Fireplaces Type Gas, Other
Furnishings Unfurnished
Fireplace true
Appliance Bar Fridge, Built-In Oven, Cooktop, Dishwasher, Disposal, Dryer, Gas Water Heater, Microwave, Range Hood, Refrigerator, Washer
Laundry Inside, Laundry Room
Exterior
Exterior Feature Hurricane Shutters, Irrigation System, Outdoor Grill, Outdoor Kitchen, Rain Gutters, Sidewalk, Sliding Doors
Parking Features Driveway, Garage Door Opener
Garage Spaces 2.0
Community Features Buyer Approval Required, Deed Restrictions, Fitness Center, Gated, Golf Carts OK, Golf, Irrigation-Reclaimed Water, Park, Pool, Sidewalks, Tennis Courts
Utilities Available Cable Connected, Electricity Connected, Natural Gas Connected, Public, Sewer Connected, Sprinkler Recycled, Street Lights, Underground Utilities, Water Connected
Amenities Available Clubhouse, Fence Restrictions, Fitness Center, Gated, Golf Course, Park, Pickleball Court(s), Pool, Recreation Facilities, Spa/Hot Tub, Tennis Court(s)
View Y/N 1
Water Access 1
Water Access Desc Lake,Pond
View Trees/Woods, Water
Roof Type Tile
Porch Covered, Enclosed, Screened
Attached Garage true
Garage true
Private Pool No
Building
Lot Description Near Golf Course, Sidewalk, Paved
Story 1
Entry Level One
Foundation Slab
Lot Size Range 0 to less than 1/4
Builder Name Taylor Morrison
Sewer Public Sewer
Water Public
Architectural Style Custom
Structure Type Block,Concrete,Stucco
New Construction false
Construction Status Inspections
Schools
Elementary Schools Gullett Elementary
Middle Schools Nolan Middle
High Schools Lakewood Ranch High
Others
Pets Allowed Breed Restrictions, Number Limit
HOA Fee Include Common Area Taxes,Pool,Maintenance Grounds,Management,Recreational Facilities
Senior Community No
Ownership Fee Simple
Monthly Total Fees $322
Acceptable Financing Cash, Conventional
Membership Fee Required Required
Listing Terms Cash, Conventional
Num of Pet 2
Special Listing Condition None
Read Less
Want to know what your home might be worth? Contact us for a FREE valuation!

Our team is ready to help you sell your home for the highest possible price ASAP

© 2024 My Florida Regional MLS DBA Stellar MLS. All Rights Reserved.
Bought with BERKSHIRE HATHAWAY HOMESERVICES FLORIDA REALTY






