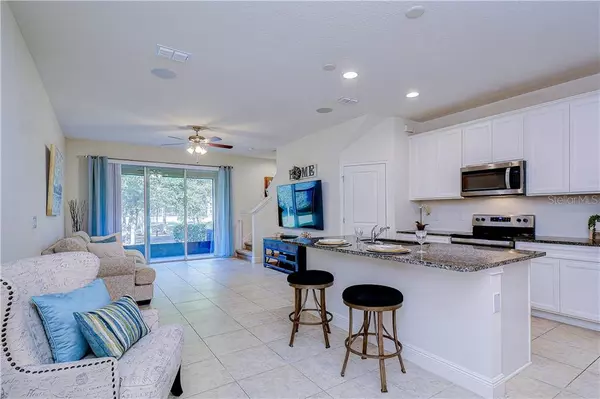$300,000
$299,999
For more information regarding the value of a property, please contact us for a free consultation.
6225 SCARLET DARTER WAY Tampa, FL 33625
3 Beds
3 Baths
1,667 SqFt
Key Details
Sold Price $300,000
Property Type Townhouse
Sub Type Townhouse
Listing Status Sold
Purchase Type For Sale
Square Footage 1,667 sqft
Price per Sqft $179
Subdivision Lakeview At Citrus Park
MLS Listing ID T3287955
Sold Date 03/19/21
Bedrooms 3
Full Baths 2
Half Baths 1
Construction Status Appraisal,Financing,Inspections
HOA Fees $230/mo
HOA Y/N Yes
Year Built 2019
Annual Tax Amount $3,834
Lot Size 1,742 Sqft
Acres 0.04
Property Description
Stop scrolling! Your new home just hit the market in sought out Lakeview at Citrus Park, one of North Tampa's newest SOLD OUT gated townhome communities. This is the only three-bedroom, two and a half bath, open floor plan with screened-in lanai and private 1 car garage with extended driveway (2K value) built on a PREMIUM LOT (7k value) with scenic views available for under 300k! (2019)Architectural roof shingles with 30 year warranty and hurricane tie downs for wind protection, steel panel storm shutters, (2019)Carrier 15 SEER A/C system, and (2019) 50 gallon electric water heater, and Tubes in wall pest control system. Upon walking up, you are greeted with your new ring doorbell system equipped with 2 cameras. Upon interior entry be amazed by the 17x17 upgraded tile floors throughout the first floor complimented by a light and bright open kitchen concept designed for entertaining and cooking. The island offers an undermount stainless steel sink, ample counter space, and panoramic views of the downstairs space. Kitchen features upgraded recess lighting, surround sound speakers, cabinets, granite countertops, stainless steel appliances, walk-in pantry, and a built-in server with extra countertop space and cabinets. The kitchen overlooks the entire space so you will never be separated while cooking. Also, the downstairs space is equipped with a half bathroom for guests along with a mud room off the garage. Open the garage door to see the new epoxy coated floor, custom storage rack installed to the ceiling, and the brand new MAYTAG water softener included in the price (9k value). Next, soak in the outdoor views from your very own spacious screened in lanai ideal for meditation after a long day. Head Upstairs, to find your bonus loft area that can be used as a theater area, game room, or office alongside the 3 bedrooms. The owner suite has a large ensuite bathroom with walk in shower, double sink vanity, and 3 closets to enjoy, talk about extra storage space! The laundry area is located upstairs in the hallway next to the secondary bedrooms and full bathroom boasting a tub/shower combo. If all that wasn't enough the community amenities include a boardwalk and dock for the lake, kayak storage, barbecue picnic area and playground. Location, Location, Location! This community is conveniently located off the Veterans expressway, near A rated schools, Citrus Park Mall, Publix, and so much more! With this much value it wont last long. Schedule your private showing today!
Location
State FL
County Hillsborough
Community Lakeview At Citrus Park
Zoning PD
Interior
Interior Features Ceiling Fans(s), Open Floorplan
Heating Electric
Cooling Central Air
Flooring Carpet, Tile
Fireplace false
Appliance Dishwasher, Disposal, Microwave, Range, Refrigerator, Water Softener
Exterior
Exterior Feature Sidewalk, Sliding Doors
Parking Features Driveway
Garage Spaces 1.0
Community Features Fishing, Gated, Park, Playground, Water Access
Utilities Available Electricity Connected, Water Connected
View Trees/Woods
Roof Type Shingle
Porch Patio, Screened
Attached Garage false
Garage true
Private Pool No
Building
Story 2
Entry Level Two
Foundation Slab
Lot Size Range 0 to less than 1/4
Sewer Public Sewer
Water Public
Structure Type Block,Stucco,Wood Frame
New Construction false
Construction Status Appraisal,Financing,Inspections
Schools
Elementary Schools Citrus Park-Hb
Middle Schools Sergeant Smith Middle-Hb
High Schools Sickles-Hb
Others
Pets Allowed Yes
HOA Fee Include Escrow Reserves Fund,Maintenance Structure,Maintenance Grounds,Private Road,Sewer,Trash,Water
Senior Community No
Ownership Fee Simple
Monthly Total Fees $230
Acceptable Financing Cash, Conventional, FHA, VA Loan
Membership Fee Required Required
Listing Terms Cash, Conventional, FHA, VA Loan
Num of Pet 2
Special Listing Condition None
Read Less
Want to know what your home might be worth? Contact us for a FREE valuation!

Our team is ready to help you sell your home for the highest possible price ASAP

© 2024 My Florida Regional MLS DBA Stellar MLS. All Rights Reserved.
Bought with FUTURE HOME REALTY INC






