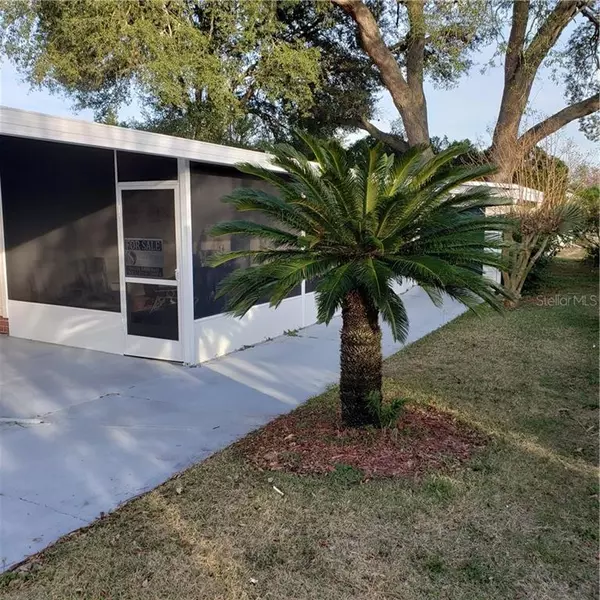$150,000
$158,000
5.1%For more information regarding the value of a property, please contact us for a free consultation.
806 TRUMAN AVE The Villages, FL 32159
2 Beds
2 Baths
1,200 SqFt
Key Details
Sold Price $150,000
Property Type Other Types
Sub Type Manufactured Home
Listing Status Sold
Purchase Type For Sale
Square Footage 1,200 sqft
Price per Sqft $125
Subdivision Orange Blossom Gardens Unit 03
MLS Listing ID G5038188
Sold Date 03/22/21
Bedrooms 2
Full Baths 2
Construction Status Financing
HOA Y/N No
Year Built 1979
Annual Tax Amount $1,122
Lot Size 5,227 Sqft
Acres 0.12
Lot Dimensions 60x90
Property Description
New on the market. Turn-Key... NO Bond/NO CDD!! French doors lead to a large Florida room w/heat and A/C, Metal roof, vinyl siding, sheet-rock walls, ceiling fans, double panes windows with wood blinds. Kitchen has birch cabinets, new counters. Bathrooms have comfort-level toilets. A Queen Murphy bed in guest room. Extra long & wide driveway w/screened in carport. Golf cart garage. A golf cart community with plenty of golf courses, pickleball, tennis. bowling, shuffelboard, bocce ball, baseball, swimming and rec centers with pool tables and different entertainment every night at tje square. Drive your golf cart for your shopping, medical appointments, dining - we are even close to a hospital. Call today and schedule your visit to this home.
Location
State FL
County Lake
Community Orange Blossom Gardens Unit 03
Zoning RM
Rooms
Other Rooms Florida Room
Interior
Interior Features Ceiling Fans(s), Solid Surface Counters, Solid Wood Cabinets, Walk-In Closet(s)
Heating Central
Cooling Central Air
Flooring Laminate, Vinyl
Fireplace false
Appliance Dishwasher, Disposal, Dryer, Electric Water Heater, Exhaust Fan, Microwave, Range, Refrigerator, Washer
Exterior
Exterior Feature Awning(s), French Doors, Rain Gutters
Parking Features Driveway, Golf Cart Garage
Community Features Deed Restrictions, Gated, Golf Carts OK, Golf, Pool, Tennis Courts
Utilities Available Electricity Connected, Fire Hydrant, Sewer Connected, Street Lights, Water Connected
Amenities Available Golf Course, Pickleball Court(s), Pool, Recreation Facilities, Security, Shuffleboard Court, Tennis Court(s)
Roof Type Metal
Porch Enclosed
Garage false
Private Pool No
Building
Story 1
Entry Level One
Foundation Crawlspace
Lot Size Range 0 to less than 1/4
Sewer Public Sewer
Water Public
Architectural Style Ranch
Structure Type Wood Frame
New Construction false
Construction Status Financing
Others
Pets Allowed Yes
HOA Fee Include Pool,Pool
Senior Community Yes
Ownership Fee Simple
Monthly Total Fees $157
Acceptable Financing Cash, Conventional
Membership Fee Required None
Listing Terms Cash, Conventional
Num of Pet 2
Special Listing Condition None
Read Less
Want to know what your home might be worth? Contact us for a FREE valuation!

Our team is ready to help you sell your home for the highest possible price ASAP

© 2024 My Florida Regional MLS DBA Stellar MLS. All Rights Reserved.
Bought with SELLSTATE SUPERIOR REALTY






