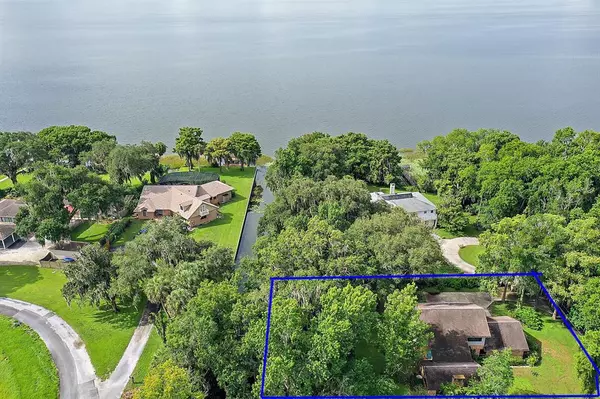$355,000
$355,000
For more information regarding the value of a property, please contact us for a free consultation.
1012 MONTEREY DR Leesburg, FL 34748
3 Beds
3 Baths
2,279 SqFt
Key Details
Sold Price $355,000
Property Type Single Family Home
Sub Type Single Family Residence
Listing Status Sold
Purchase Type For Sale
Square Footage 2,279 sqft
Price per Sqft $155
Subdivision Leesburg East Leesburg
MLS Listing ID G5043814
Sold Date 09/15/21
Bedrooms 3
Full Baths 2
Half Baths 1
Construction Status Appraisal,Financing,Inspections
HOA Y/N No
Year Built 1979
Annual Tax Amount $2,146
Lot Size 0.510 Acres
Acres 0.51
Lot Dimensions 125x177
Property Description
OLD FLORIDA FEEL ON A CANAL TO LAKE HARRIS! This one of a kind split level ranch level home some unique features you don't find in your typical Florida homes. NEW ROOF COMING SOON! When you enter the front doors you will notice brick flooring, high ceilings, a staircase with wrought iron & custom windows in different shapes and sizes. The living room has vaulted ceilings with exposed beams, big picture windows, and a charming brick fireplace. Upstairs you find the master bedroom & bathroom , two additional bedrooms and full bathroom. The second bedroom has sliding glass doors that open to an open balcony perfect for those who love to sunbathe. The family room/kitchen combination has a view of the water & private backyard with plenty of natural light from the sliding glass doors. The window over the kitchen sink looks out on the covered porch which is a nice spot to read and enjoy coffee. The Interior utility room is perfect for sewing or crafting and is equipped with cabinets, closet, utility sink and leads to the oversized side entry 2 car garage. Embrace the architectural elements of this home which includes: reclaimed doors, wainscot in the entry, staircase and hallway, wrought iron inset & bi fold doors in the dining room that add character. The lot extends into the canal and is approximately 1/2 acre in size with big oak & cypress trees. With some updating this home could have a mid century-modern vibe. The Location is close to the hospital, city marina, Venetian Gardens and downtown Leesburg. ALL INFORMATION DEEMED TO BE ACCURATE BUT SHOULD BE VERIFIED BY BUYER.
Location
State FL
County Lake
Community Leesburg East Leesburg
Zoning R-1A
Rooms
Other Rooms Family Room, Formal Dining Room Separate, Formal Living Room Separate, Inside Utility
Interior
Interior Features Ceiling Fans(s), Kitchen/Family Room Combo, Dormitorio Principal Arriba, Vaulted Ceiling(s), Walk-In Closet(s)
Heating Central
Cooling Central Air
Flooring Brick, Carpet, Linoleum
Fireplaces Type Living Room
Fireplace true
Appliance Cooktop, Dishwasher, Disposal, Dryer, Electric Water Heater, Range, Range Hood, Refrigerator, Washer
Laundry Inside
Exterior
Exterior Feature Balcony, Rain Gutters, Sliding Doors
Garage Garage Faces Side, Open
Garage Spaces 2.0
Utilities Available Water Connected
Waterfront true
Waterfront Description Canal - Freshwater
View Y/N 1
View Trees/Woods, Water
Roof Type Shingle
Parking Type Garage Faces Side, Open
Attached Garage true
Garage true
Private Pool No
Building
Lot Description City Limits, Level, Near Marina, Street Dead-End, Unpaved
Entry Level Multi/Split
Foundation Slab
Lot Size Range 1/2 to less than 1
Sewer Septic Tank
Water Public
Architectural Style Custom, Other, Ranch
Structure Type Brick,Stucco,Wood Frame,Wood Siding
New Construction false
Construction Status Appraisal,Financing,Inspections
Schools
Middle Schools Oak Park Middle
High Schools Leesburg High
Others
Senior Community No
Ownership Fee Simple
Acceptable Financing Cash, Conventional
Listing Terms Cash, Conventional
Special Listing Condition None
Read Less
Want to know what your home might be worth? Contact us for a FREE valuation!

Our team is ready to help you sell your home for the highest possible price ASAP

© 2024 My Florida Regional MLS DBA Stellar MLS. All Rights Reserved.
Bought with FUTURE HOME REALTY INC






