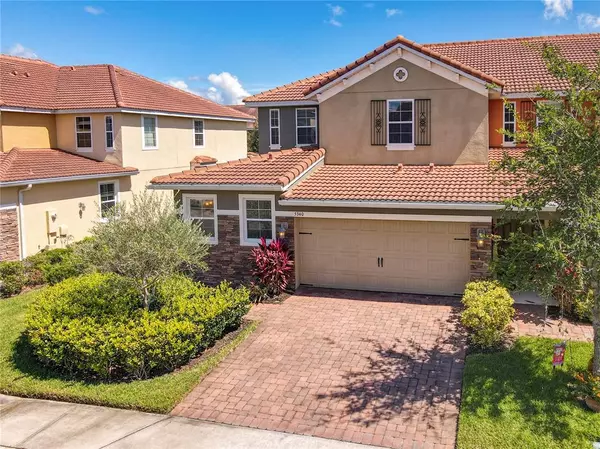$363,000
$360,000
0.8%For more information regarding the value of a property, please contact us for a free consultation.
5340 VIA APPIA WAY Sanford, FL 32771
3 Beds
4 Baths
2,298 SqFt
Key Details
Sold Price $363,000
Property Type Townhouse
Sub Type Townhouse
Listing Status Sold
Purchase Type For Sale
Square Footage 2,298 sqft
Price per Sqft $157
Subdivision Terracina At Lake Forest Fifth Amd
MLS Listing ID O5959960
Sold Date 09/02/21
Bedrooms 3
Full Baths 3
Half Baths 1
Construction Status Appraisal,Financing,Inspections
HOA Fees $230/mo
HOA Y/N Yes
Year Built 2013
Annual Tax Amount $3,886
Lot Size 3,920 Sqft
Acres 0.09
Property Description
Gorgeous 3 Bedroom, 2.5 Bath Townhouse on a water and conservation setting in the beautiful Gated Community of Terracina at Lake Forest. This beautiful Mediterranean-style townhome has been maintained in excellent condition and features Tile Roof Stone work on the front iron accents and beautiful custom landscaping. The open floor plan 2 story Great Room open to the Dining Area large Kitchen w/42 Cabinetry, modern glass Tile Backsplash, Granite, Stainless Appliances and Island. 1st Floor Master Suite features tray ceiling two closets Bath w/Garden Tub separate Shower. Upstairs is the oversize Loft/Bonus area w/Iron Railing overlooking the Main Floor, a huge closet. Finishing off the 2nd floor are two generous Bedrooms and a full Bath.
Location
State FL
County Seminole
Community Terracina At Lake Forest Fifth Amd
Zoning PUD
Interior
Interior Features Ceiling Fans(s), Crown Molding, Eat-in Kitchen, High Ceilings, Living Room/Dining Room Combo, Open Floorplan, Solid Surface Counters, Tray Ceiling(s), Walk-In Closet(s)
Heating Central
Cooling Central Air
Flooring Carpet, Ceramic Tile
Fireplace false
Appliance Dishwasher, Dryer, Microwave, Refrigerator, Washer
Exterior
Exterior Feature Fence, Lighting, Rain Gutters, Sidewalk
Garage Spaces 2.0
Community Features Deed Restrictions, Fitness Center, Gated, No Truck/RV/Motorcycle Parking, Pool, Sidewalks, Special Community Restrictions
Utilities Available Cable Available, Electricity Connected, Street Lights, Underground Utilities
Roof Type Shingle
Attached Garage true
Garage true
Private Pool No
Building
Entry Level Two
Foundation Slab
Lot Size Range 0 to less than 1/4
Sewer Public Sewer
Water Public
Structure Type Wood Frame
New Construction false
Construction Status Appraisal,Financing,Inspections
Others
Pets Allowed Yes
HOA Fee Include Maintenance Structure,Maintenance Grounds,Pest Control,Pool,Sewer
Senior Community No
Ownership Fee Simple
Monthly Total Fees $230
Membership Fee Required Required
Special Listing Condition None
Read Less
Want to know what your home might be worth? Contact us for a FREE valuation!

Our team is ready to help you sell your home for the highest possible price ASAP

© 2024 My Florida Regional MLS DBA Stellar MLS. All Rights Reserved.
Bought with REALTY WORLD PREFERRED






