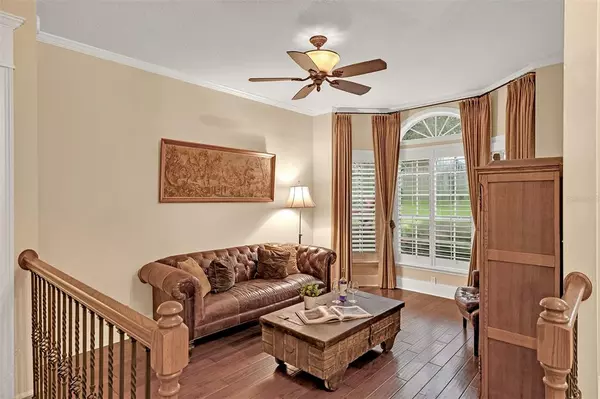$725,000
$690,000
5.1%For more information regarding the value of a property, please contact us for a free consultation.
1689 WINGSPAN WAY Winter Springs, FL 32708
4 Beds
3 Baths
3,181 SqFt
Key Details
Sold Price $725,000
Property Type Single Family Home
Sub Type Single Family Residence
Listing Status Sold
Purchase Type For Sale
Square Footage 3,181 sqft
Price per Sqft $227
Subdivision Glen Eagle Unit 2
MLS Listing ID O5957924
Sold Date 08/25/21
Bedrooms 4
Full Baths 3
Construction Status Appraisal,Financing,Inspections
HOA Fees $42/mo
HOA Y/N Yes
Year Built 1990
Annual Tax Amount $6,616
Lot Size 0.340 Acres
Acres 0.34
Property Description
***Seller is asking for highest and best by Monday 7/19/2021 at 12 noon*** Welcome home! This Stunning 4-bedroom 3 bathroom pool home sits proudly in the extremely desirable Glen Eagle golf community of Tuscawilla in Winter Springs, FL. Plenty of privacy on this large corner lot with gorgeous landscape and mature trees. As you step into the front door to the large foyer you will genuinely appreciate how well maintained this home is and fall in love with the attention to detail of all the updates this home has to offer. You will be impressed with the quality of design from the crown molding adorning the high ceilings, gorgeous wood floors throughout the first floor, plantation shutters on all the windows and recently updated gourmet kitchen. This amazing kitchen is complete with stainless steel appliances, granite countertop and cherry wood cabinets which is perfect for a new owner who enjoys cooking or just entertaining. The kitchen also features an eat in area that overlooks the family room which leads to the large outdoor seating area through French doors. There are so many other additional features to the kitchen design, you will have to see it in person! Enjoy your private oasis including a large, screened pool area where you can keep cool by diving into the fabulous swimming pool with gentle falling fountain. This incredible home also features a split plan design providing a private feel to the lovely master suite, which features a sitting area, walk in closet, and exceptionally large bathroom with garden tub, separate shower, and dual vanities. On the other side of the home, privately tucked away on the first floor are the remaining three bedrooms, along with a wonderfully updated pool bath, large laundry room, along with access to the three-car garage and bonus room. At over 400 sq ft, this bonus room was added in 2016 and features, large storage closets with separate AC unit, complete with rod iron stair rail and wood flooring. Some important items to highlight are the new Roof in 2018; Transferrable termite bond; Central Vac system 2015; New AC handler and compressor in 2020; pool pump rebuilt and so much more. Truly better than buying new!! Zoned for some of Seminole County Top rated schools and thirty minutes from Downtown Orlando! See it Today!
Location
State FL
County Seminole
Community Glen Eagle Unit 2
Zoning PUD
Rooms
Other Rooms Attic, Bonus Room, Family Room, Formal Dining Room Separate, Formal Living Room Separate
Interior
Interior Features Cathedral Ceiling(s), Ceiling Fans(s), Central Vaccum, Eat-in Kitchen, Master Bedroom Main Floor, Open Floorplan, Split Bedroom, Tray Ceiling(s), Walk-In Closet(s)
Heating Central
Cooling Central Air
Flooring Ceramic Tile, Wood
Fireplaces Type Family Room, Wood Burning
Fireplace true
Appliance Convection Oven, Dishwasher, Disposal, Dryer, Electric Water Heater, Microwave, Range, Range Hood, Refrigerator, Washer
Exterior
Exterior Feature Fence, French Doors
Parking Features Garage Faces Side
Garage Spaces 3.0
Pool Child Safety Fence, Gunite, In Ground
Utilities Available Electricity Connected
Roof Type Shingle
Attached Garage true
Garage true
Private Pool Yes
Building
Lot Description Corner Lot, Sidewalk
Story 2
Entry Level Two
Foundation Slab
Lot Size Range 1/4 to less than 1/2
Sewer Public Sewer
Water Public
Architectural Style Traditional
Structure Type Block,Stucco
New Construction false
Construction Status Appraisal,Financing,Inspections
Others
Pets Allowed Yes
Senior Community No
Ownership Fee Simple
Monthly Total Fees $42
Acceptable Financing Cash, Conventional, FHA, VA Loan
Membership Fee Required Required
Listing Terms Cash, Conventional, FHA, VA Loan
Special Listing Condition None
Read Less
Want to know what your home might be worth? Contact us for a FREE valuation!

Our team is ready to help you sell your home for the highest possible price ASAP

© 2024 My Florida Regional MLS DBA Stellar MLS. All Rights Reserved.
Bought with KELLER WILLIAMS ADVANTAGE III






