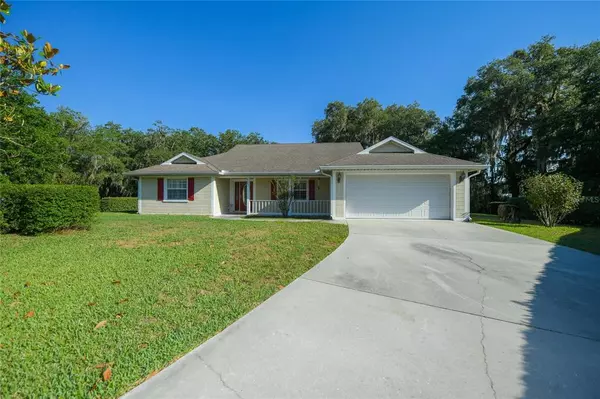$350,000
$363,900
3.8%For more information regarding the value of a property, please contact us for a free consultation.
4085 NE DIANE TER Arcadia, FL 34266
3 Beds
2 Baths
2,041 SqFt
Key Details
Sold Price $350,000
Property Type Single Family Home
Sub Type Single Family Residence
Listing Status Sold
Purchase Type For Sale
Square Footage 2,041 sqft
Price per Sqft $171
Subdivision Voss Oaks
MLS Listing ID C7442292
Sold Date 08/03/21
Bedrooms 3
Full Baths 2
Construction Status Appraisal,Financing,Inspections
HOA Y/N No
Year Built 2005
Annual Tax Amount $2,325
Lot Size 0.500 Acres
Acres 0.5
Property Description
JAW DROPPING THREE BEDROOM, TWO BATHROOM, TWO CAR GARAGE CONCRETE BLOCK HOME IN THE HIGHLY COVETED VOSS OAKS SUBDIVISION! It will be hard for you to find such a lovely home tucked away at the end of a private cul-de-sac. This home might just be about perfect with it's open great room, split floor plan, huge chef's kitchen with bar and top of the line appliances, huge spacious bedrooms with walk in closets, master suite with garden tub and shower, laundry room with plenty of storage and great windows throughout the home with terrific views of your private estate. This property has impeccable curb appeal with insanely gorgeous landscaping and a desirable front porch! Complete seclusion is what you will enjoy with the huge hedge around the back yard! The style of this home transcends time and you will be in complete paradise! Builder of this home was Bobby Carlton.
Location
State FL
County Desoto
Community Voss Oaks
Zoning RSF-1
Rooms
Other Rooms Inside Utility
Interior
Interior Features Ceiling Fans(s), Split Bedroom
Heating Central
Cooling Central Air
Flooring Carpet, Laminate
Furnishings Furnished
Fireplace false
Appliance Dishwasher, Range, Refrigerator
Laundry Inside, Laundry Room
Exterior
Exterior Feature Lighting
Garage Spaces 2.0
Utilities Available Electricity Connected
Roof Type Shingle
Attached Garage true
Garage true
Private Pool No
Building
Lot Description Cul-De-Sac
Entry Level One
Foundation Slab
Lot Size Range 1/2 to less than 1
Sewer Septic Tank
Water Well
Structure Type Block
New Construction false
Construction Status Appraisal,Financing,Inspections
Schools
Middle Schools Desoto Middle School
High Schools Desoto County High School
Others
Senior Community No
Ownership Fee Simple
Special Listing Condition None
Read Less
Want to know what your home might be worth? Contact us for a FREE valuation!

Our team is ready to help you sell your home for the highest possible price ASAP

© 2024 My Florida Regional MLS DBA Stellar MLS. All Rights Reserved.
Bought with THE WILLIAMSON GROUP REALTY, I






