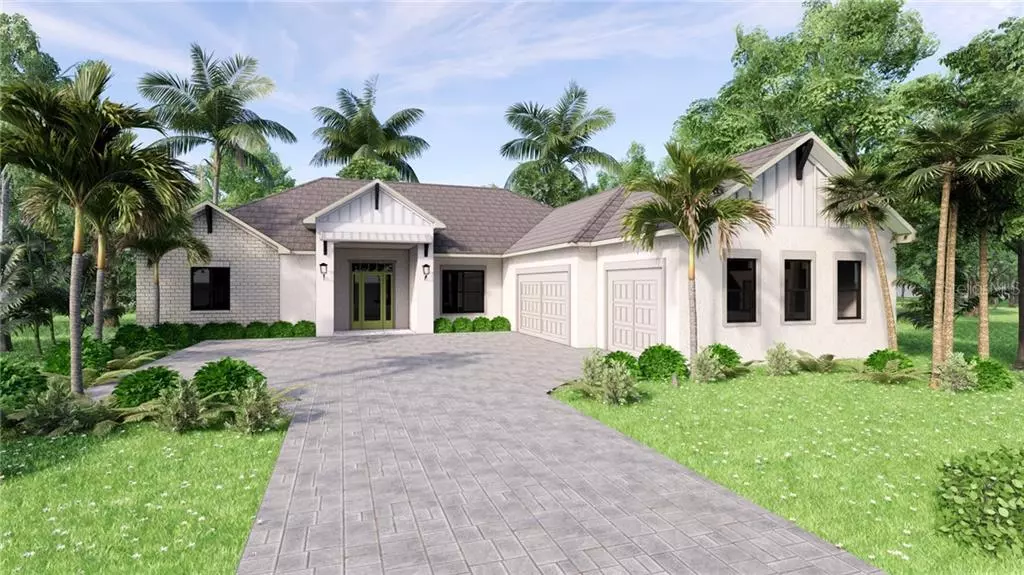$692,780
$692,780
For more information regarding the value of a property, please contact us for a free consultation.
14214 9TH TER NE Bradenton, FL 34212
3 Beds
3 Baths
2,808 SqFt
Key Details
Sold Price $692,780
Property Type Single Family Home
Sub Type Single Family Residence
Listing Status Sold
Purchase Type For Sale
Square Footage 2,808 sqft
Price per Sqft $246
Subdivision Winding River
MLS Listing ID A4486773
Sold Date 07/26/21
Bedrooms 3
Full Baths 3
Construction Status Other Contract Contingencies
HOA Fees $252/qua
HOA Y/N Yes
Year Built 2021
Annual Tax Amount $848
Lot Size 0.450 Acres
Acres 0.45
Property Description
Under Construction. NEW CONSTRUCTION: Presented by local custom builder, Bruce WIlliams Homes, ths spectacular home will feature a modern farmhouse design and finishes. The spaceous layout will have 2808 squarefeet of living space with a combined 4388 squarefeet under roof. The space will be divided into 3 generous bedrooms, 3 luxurious bathrooms, an open greatroom/kitchen main living area, an additional bonus room along with a separate den. Just a handle full of the custom features you will find inside are luxury vinyl plank flooring throughout much of the main living area, stained tongue & grove ceilings, quartz counter tops in the kitchen and master bath, tile back splash in the kitchen, a full Bosch appliance package with included the refridgerator, dual wall oven with microwave combo, dishwasher and cooktop. In addition to the large living space you will enjoy the 3-car garage that measures an outstanding 40x29. Some of the build features are impact resistant windows and doors, spray foam insulation in the attic, tile roof & paver driveway, recirculating hot water system and a lighting and window treatment allowance. An amazing custom pool will be included with an in-floor cleaning system, paver decking and clearview screen. Finally this is an amazing river community that includes a private community boat ramp tied directly to the upper Manatee River.
Location
State FL
County Manatee
Community Winding River
Zoning PDR
Direction NE
Rooms
Other Rooms Bonus Room, Den/Library/Office, Formal Dining Room Separate, Great Room, Inside Utility
Interior
Interior Features Crown Molding, Eat-in Kitchen, High Ceilings, Kitchen/Family Room Combo, Master Bedroom Main Floor, Open Floorplan, Solid Surface Counters, Solid Wood Cabinets, Split Bedroom, Tray Ceiling(s), Walk-In Closet(s)
Heating Central, Heat Pump
Cooling Central Air
Flooring Carpet, Tile, Vinyl
Furnishings Negotiable
Fireplace false
Appliance Cooktop, Dishwasher, Disposal, Microwave, Refrigerator
Laundry Inside
Exterior
Exterior Feature Irrigation System, Sliding Doors
Garage Spaces 3.0
Pool Child Safety Fence, Gunite, In Ground, Screen Enclosure, Self Cleaning
Utilities Available Public
Water Access 1
Water Access Desc River
Roof Type Tile
Porch Covered, Patio, Porch, Rear Porch, Screened
Attached Garage true
Garage true
Private Pool Yes
Building
Lot Description Corner Lot, In County
Entry Level One
Foundation Slab
Lot Size Range 1/4 to less than 1/2
Builder Name Bruce Williams
Sewer Public Sewer
Water Public
Architectural Style Custom, Florida
Structure Type Block
New Construction true
Construction Status Other Contract Contingencies
Schools
Elementary Schools Gene Witt Elementary
Middle Schools Carlos E. Haile Middle
High Schools Lakewood Ranch High
Others
Pets Allowed Yes
Senior Community No
Ownership Fee Simple
Monthly Total Fees $252
Acceptable Financing Cash, Conventional
Membership Fee Required Required
Listing Terms Cash, Conventional
Special Listing Condition None
Read Less
Want to know what your home might be worth? Contact us for a FREE valuation!

Our team is ready to help you sell your home for the highest possible price ASAP

© 2024 My Florida Regional MLS DBA Stellar MLS. All Rights Reserved.
Bought with ROVITHIS REALTY

