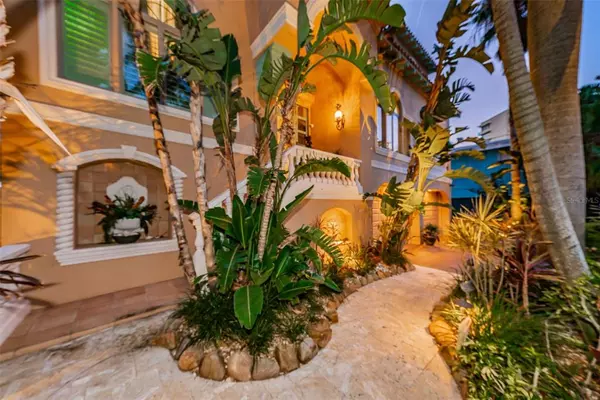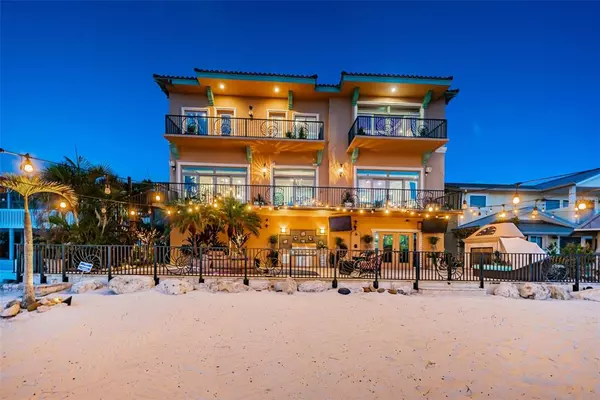$4,500,000
$4,900,000
8.2%For more information regarding the value of a property, please contact us for a free consultation.
856 ELDORADO AVE Clearwater, FL 33767
5 Beds
6 Baths
4,676 SqFt
Key Details
Sold Price $4,500,000
Property Type Single Family Home
Sub Type Single Family Residence
Listing Status Sold
Purchase Type For Sale
Square Footage 4,676 sqft
Price per Sqft $962
Subdivision Mandalay Sub
MLS Listing ID U8125919
Sold Date 07/27/21
Bedrooms 5
Full Baths 5
Half Baths 1
HOA Y/N No
Year Built 1996
Annual Tax Amount $42,407
Lot Size 6,098 Sqft
Acres 0.14
Lot Dimensions 60x100
Property Description
One or more photo(s) has been virtually staged. View-Inspired Luxury on Clearwater Beach. The epitome of the Florida lifestyle awaits in this recently reimagined Mediterranean masterpiece enviably situated on award-winning Clearwater Beach. Every day will feel like vacation whether you’re drinking morning coffee on the extensive terrace and watching dolphins play in the surf, or sipping an evening cocktail in the expansive owners’ suite and gazing upon a technicolor sunset. Framed by gently swaying palm trees and lush tropical foliage, the home’s distinguished façade opens to reveal a stunning interior design with breathtaking Gulf views at every turn. An expanse of windows fill primary spaces with an abundance of natural light while soaring cove ceilings and decorative columns create an ambiance that is as refined for entertaining friends as it is comfortable for every day family living. Host the next wine tasting party in the main level wine room outfitted with custom wine storage cabinets, Sub Zero wine refrigerator and a large island with granite countertop. The adjoining kitchen will please the most demanding chef with Wolf and Sub Zero appliances, a commercial gas stove, warming drawers, copper farm sink and a generous arrangement of storage and work space. The adjacent bar area with its ice machine, refrigerator, sink and ample seating provides an easy transition of guests to the extensive outdoor terrace overlooking the cool white sands of Clearwater Beach. Casual gatherings with family and friends will surely focus in the sprawling ground floor game room outfitted with a large custom bar, Mexican tile floor and a custom wall mural for a fun tropical island vibe. The highest quality, custom Anderson doors open the area outside where a heated saltwater swimming pool, gas fireplace and extensive lighting welcome hours of year-round enjoyment. Private accommodations consist of a main level guest suite, a second floor owner’s retreat generously appointed with a private balcony and a lavish bathroom, a 3-bedroom kids wing with a play room and a ground floor guest suite. A host of outstanding systems and fixtures further enhance this property including a 3-car garage, elevator, security cameras, surround sound throughout and hurricane rated windows and garage doors. Unsurpassed in location and panoramic vistas, this offering welcomes you to experience Florida living at its absolute finest. Note: electric sunshades, washer, dryer, refrigerator and two outdoor televisions convey.
Location
State FL
County Pinellas
Community Mandalay Sub
Rooms
Other Rooms Bonus Room, Formal Dining Room Separate, Great Room, Inside Utility
Interior
Interior Features Ceiling Fans(s), Coffered Ceiling(s), Crown Molding, Elevator, High Ceilings, Open Floorplan, Solid Surface Counters, Solid Wood Cabinets, Split Bedroom, Stone Counters, Thermostat, Walk-In Closet(s), Wet Bar, Window Treatments
Heating Central, Electric
Cooling Central Air, Zoned
Flooring Tile, Wood
Fireplaces Type Gas
Fireplace true
Appliance Bar Fridge, Built-In Oven, Convection Oven, Cooktop, Dishwasher, Disposal, Dryer, Electric Water Heater, Freezer, Ice Maker, Microwave, Range, Range Hood, Refrigerator, Washer, Wine Refrigerator
Laundry Inside, Laundry Room, Upper Level
Exterior
Exterior Feature Balcony, Fence, Hurricane Shutters, Irrigation System, Lighting, Outdoor Grill, Outdoor Shower, Sidewalk, Sliding Doors, Storage
Garage Driveway, Garage Door Opener
Garage Spaces 3.0
Fence Other
Pool Auto Cleaner, Chlorine Free, Heated, In Ground, Lighting, Salt Water
Utilities Available BB/HS Internet Available, Cable Available, Cable Connected, Electricity Available, Electricity Connected, Natural Gas Connected, Public, Sewer Available, Sewer Connected, Street Lights, Water Available, Water Connected
Waterfront false
View Y/N 1
Water Access 1
Water Access Desc Beach - Public,Gulf/Ocean
View Water
Roof Type Tile
Parking Type Driveway, Garage Door Opener
Attached Garage true
Garage true
Private Pool Yes
Building
Lot Description FloodZone, City Limits, Level, Near Marina, Sidewalk, Paved
Story 3
Entry Level Three Or More
Foundation Slab
Lot Size Range 0 to less than 1/4
Sewer Public Sewer
Water Public
Architectural Style Florida, Spanish/Mediterranean
Structure Type Block,Stucco
New Construction false
Schools
Elementary Schools Sandy Lane Elementary-Pn
Middle Schools Dunedin Highland Middle-Pn
High Schools Clearwater High-Pn
Others
Pets Allowed Yes
Senior Community No
Ownership Fee Simple
Acceptable Financing Cash, Conventional, Other
Listing Terms Cash, Conventional, Other
Special Listing Condition None
Read Less
Want to know what your home might be worth? Contact us for a FREE valuation!

Our team is ready to help you sell your home for the highest possible price ASAP

© 2024 My Florida Regional MLS DBA Stellar MLS. All Rights Reserved.
Bought with CENTURY 21 JIM WHITE & ASSOC






