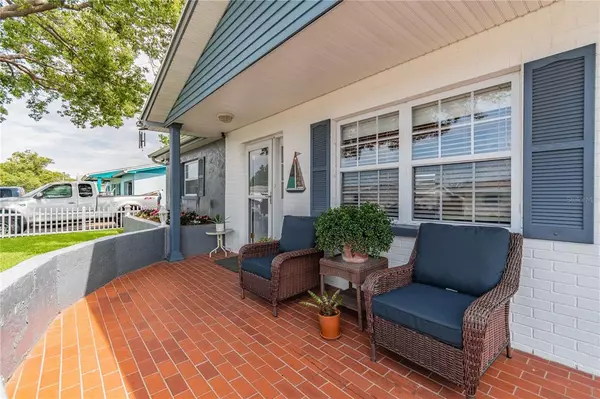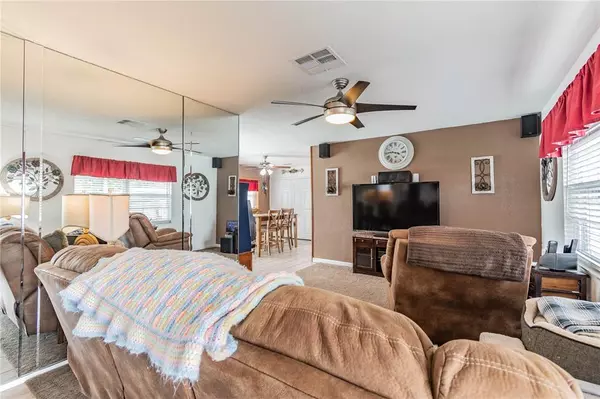$215,000
$205,000
4.9%For more information regarding the value of a property, please contact us for a free consultation.
8226 PENWOOD DR Port Richey, FL 34668
2 Beds
2 Baths
1,334 SqFt
Key Details
Sold Price $215,000
Property Type Single Family Home
Sub Type Single Family Residence
Listing Status Sold
Purchase Type For Sale
Square Footage 1,334 sqft
Price per Sqft $161
Subdivision The Lakes
MLS Listing ID U8120680
Sold Date 07/23/21
Bedrooms 2
Full Baths 2
Construction Status Appraisal,Financing,Inspections
HOA Y/N No
Year Built 1982
Annual Tax Amount $1,747
Lot Size 5,227 Sqft
Acres 0.12
Property Description
Welcome to this move-in-ready 2 bedroom, 2 bathroom, pool home with so much curb appeal. You're immediately greeted by the large front porch overlooking the perfectly manicured and landscaped lawn. Inside you'll find updates galore! The kitchen has wood cabinets, granite counters, additional cabinets for plenty of storage, a dining area, and a laundry closet. The extra-large master suite features an office/closet combo, ensuite with handicap accessible shower, fireplace, and pool access. Private backyard with newer (2017) vinyl privacy fence, storage shed, pool (re-surfaced 2018) and a custom tiki bar. This home is perfect for entertaining! Additional upgrades include water softener (2018), roof (2015), water heater (2015), AC (2014), both bathrooms updated, and more!
Location
State FL
County Pasco
Community The Lakes
Zoning R3
Interior
Interior Features Ceiling Fans(s), Eat-in Kitchen, Master Bedroom Main Floor, Solid Wood Cabinets, Stone Counters, Thermostat, Walk-In Closet(s), Window Treatments
Heating Central
Cooling Central Air, Wall/Window Unit(s)
Flooring Carpet, Tile
Fireplaces Type Master Bedroom, Wood Burning
Furnishings Negotiable
Fireplace true
Appliance Dishwasher, Dryer, Electric Water Heater, Microwave, Range, Refrigerator, Washer, Water Softener
Laundry Inside, In Kitchen, Laundry Closet
Exterior
Exterior Feature Fence, Irrigation System, Rain Gutters, Sliding Doors
Garage Spaces 1.0
Pool Gunite, In Ground
Utilities Available BB/HS Internet Available, Cable Available, Cable Connected, Electricity Connected, Sewer Connected, Street Lights, Water Connected
Roof Type Shingle
Porch Covered, Front Porch, Rear Porch
Attached Garage true
Garage true
Private Pool Yes
Building
Lot Description Sidewalk, Paved
Story 1
Entry Level One
Foundation Slab
Lot Size Range 0 to less than 1/4
Sewer Public Sewer
Water Public
Structure Type Block,Stucco
New Construction false
Construction Status Appraisal,Financing,Inspections
Others
Senior Community No
Ownership Fee Simple
Acceptable Financing Cash, Conventional, FHA, VA Loan
Listing Terms Cash, Conventional, FHA, VA Loan
Special Listing Condition None
Read Less
Want to know what your home might be worth? Contact us for a FREE valuation!

Our team is ready to help you sell your home for the highest possible price ASAP

© 2024 My Florida Regional MLS DBA Stellar MLS. All Rights Reserved.
Bought with COLDWELL BANKER REALTY





