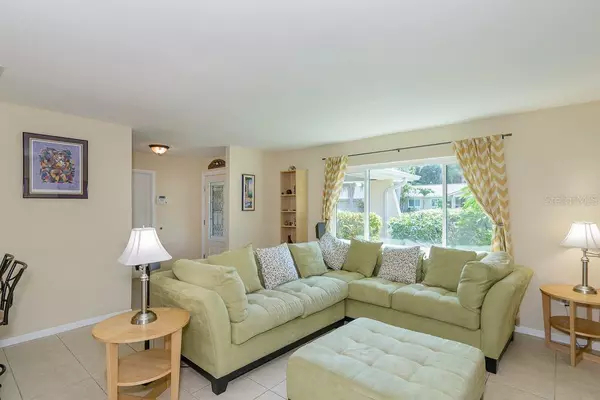$567,000
$500,000
13.4%For more information regarding the value of a property, please contact us for a free consultation.
1266 STONY BROOK LN Dunedin, FL 34698
3 Beds
2 Baths
1,836 SqFt
Key Details
Sold Price $567,000
Property Type Single Family Home
Sub Type Single Family Residence
Listing Status Sold
Purchase Type For Sale
Square Footage 1,836 sqft
Price per Sqft $308
Subdivision Ranchwood Estates
MLS Listing ID U8125383
Sold Date 07/09/21
Bedrooms 3
Full Baths 2
Construction Status Inspections
HOA Y/N No
Year Built 1978
Annual Tax Amount $3,908
Lot Size 0.370 Acres
Acres 0.37
Lot Dimensions 80x153
Property Description
Welcome home to this immaculate 3 bedroom, 2 bath, 2 car garage oasis on a large, lake-front lot. The open living space centers around the kitchen, which features stainless steel appliances, wood cabinets and granite counter tops. Upon entering the designer front door, a spacious living room sits to the left. Walk back to the right to the dining room and a sizable Florida room beyond. Enjoy a split floor plan with a master suite on the left side of the home and two bedrooms on the right side. The current seller has already set up a custom dual home office in one of the bedrooms, perfect for today's remote working needs, but easily converted back if desired. Double French doors lead from the Florida room to an expansive screened lanai where the heated pool awaits. Enjoy a meal, catch some rays on the large lanai or relax by the fire pit overlooking the lake to watch gorgeous sunsets and enjoy the sounds of nature. Got toys? The current seller has a camper and a boat stored beside the garage. For added peace of mind, the home has a new roof in 2017, new electrical panel in 2020 and hurricane rated windows and doors or shutters throughout. There are too many upgrades to list! Want to spend a day or evening in nearby Downtown Dunedin? Grab your golf cart and go! This home was made for entertaining and sits perfectly located within minutes to Honeymoon Island and Westfield Countryside Mall. Come live the Florida lifestyle as if you're on a permanent vacation!
Location
State FL
County Pinellas
Community Ranchwood Estates
Interior
Interior Features Ceiling Fans(s), Eat-in Kitchen, Kitchen/Family Room Combo, Open Floorplan, Solid Wood Cabinets, Split Bedroom, Stone Counters, Thermostat, Walk-In Closet(s), Window Treatments
Heating Central
Cooling Central Air
Flooring Bamboo, Carpet, Ceramic Tile
Fireplace false
Appliance Cooktop, Dishwasher, Disposal, Dryer, Electric Water Heater, Microwave, Refrigerator, Washer
Exterior
Exterior Feature Fence, French Doors, Hurricane Shutters, Sliding Doors
Garage Boat
Garage Spaces 2.0
Pool Heated, In Ground, Pool Sweep
Utilities Available Public
Waterfront true
Waterfront Description Lake
View Y/N 1
Water Access 1
Water Access Desc Lake
View Water
Roof Type Shingle
Attached Garage true
Garage true
Private Pool Yes
Building
Story 1
Entry Level One
Foundation Slab
Lot Size Range 1/4 to less than 1/2
Sewer Public Sewer
Water Public
Structure Type Block
New Construction false
Construction Status Inspections
Schools
Elementary Schools Garrison-Jones Elementary-Pn
Middle Schools Dunedin Highland Middle-Pn
High Schools Dunedin High-Pn
Others
Senior Community No
Ownership Fee Simple
Acceptable Financing Cash, Conventional, FHA, VA Loan
Listing Terms Cash, Conventional, FHA, VA Loan
Special Listing Condition None
Read Less
Want to know what your home might be worth? Contact us for a FREE valuation!

Our team is ready to help you sell your home for the highest possible price ASAP

© 2024 My Florida Regional MLS DBA Stellar MLS. All Rights Reserved.
Bought with THE SEASIDE REAL ESTATE STORE






