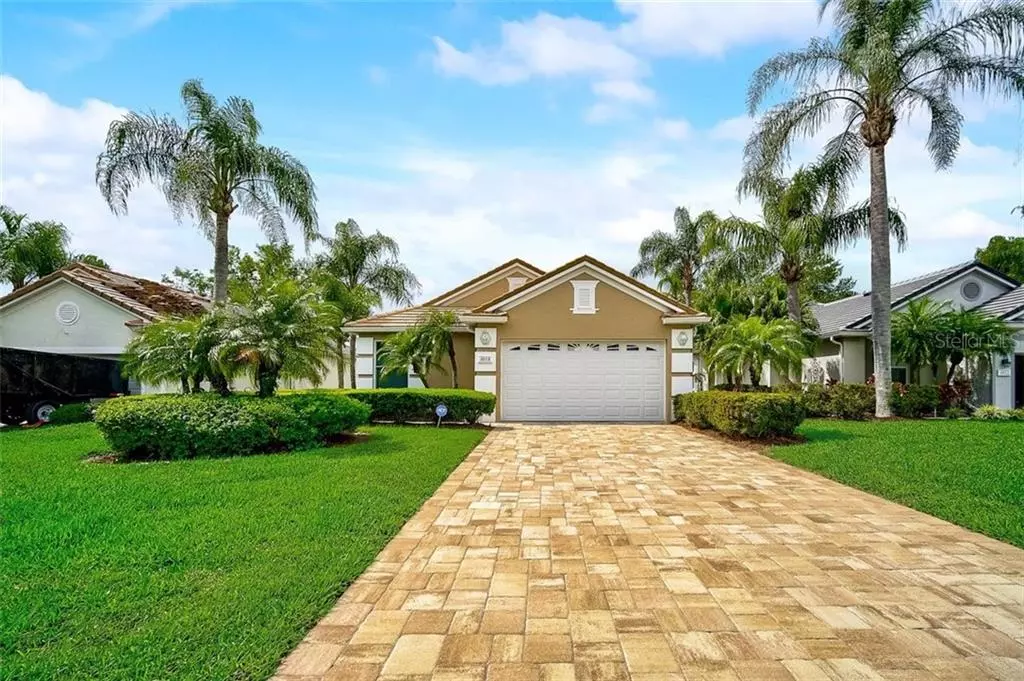$387,000
$450,000
14.0%For more information regarding the value of a property, please contact us for a free consultation.
4018 CADDIE DR E Bradenton, FL 34203
3 Beds
2 Baths
1,836 SqFt
Key Details
Sold Price $387,000
Property Type Single Family Home
Sub Type Single Family Residence
Listing Status Sold
Purchase Type For Sale
Square Footage 1,836 sqft
Price per Sqft $210
Subdivision Peridia Isle
MLS Listing ID A4495866
Sold Date 06/30/21
Bedrooms 3
Full Baths 2
Construction Status Appraisal,Financing,Inspections
HOA Fees $289/qua
HOA Y/N Yes
Year Built 1997
Annual Tax Amount $2,945
Lot Size 8,276 Sqft
Acres 0.19
Property Description
Welcome to this immaculate patio home located in Peridia Isle! Pull in to the beautiful paver driveway to this 3BR/2BA with over 1800 sq ft of living area and an oversized 2 car garage. Kitchen has plenty of cabinet space and an eat-in kitchen. There is a 2nd patio off the kitchen as well. Master suite has a wonderful sitting area and walk-in closet. Master bath has dual sinks and a tub with a separate shower. Home has recessed lighting, volume ceilings, and a split floor plan with separate living room/dining room. The dining room has lovely columns and sliding doors to the side patio. Family room has a built in feature wall perfect to hold a TV and collectibles. Enjoy the golf course view overlooking the first tee from the rescreened and painted lanai with a retractable awning. Most windows replaced a few years ago. New A/C in 2019. Exterior painted in 2020. This custom one owner home won't last long! Peridia Golf & Country Club offers resort style living with golf, a clubhouse with restaurant/bar, heated pool with tiki bar, firepit, golf Pro Shop, tennis courts and pickle ball. $869 Qrtly-Peridia;$400 Qrtly-Yard Care $450 Annual Food/Beverage;$200 One Time-App Fees;$1,395 One Time Cap. Reserve-Peridia.
Location
State FL
County Manatee
Community Peridia Isle
Zoning PDR
Direction E
Interior
Interior Features Ceiling Fans(s), Crown Molding, Eat-in Kitchen, High Ceilings, Walk-In Closet(s), Window Treatments
Heating Central
Cooling Central Air
Flooring Carpet, Ceramic Tile, Concrete
Fireplace false
Appliance Dishwasher, Disposal, Dryer, Microwave, Range, Refrigerator, Washer
Exterior
Exterior Feature Sliding Doors
Garage Spaces 2.0
Community Features Buyer Approval Required, Deed Restrictions, Golf, Pool, Tennis Courts
Utilities Available Cable Available
Amenities Available Clubhouse, Golf Course, Pickleball Court(s), Pool, Vehicle Restrictions
View Golf Course
Roof Type Tile
Porch Rear Porch, Side Porch
Attached Garage true
Garage true
Private Pool No
Building
Lot Description On Golf Course
Entry Level One
Foundation Slab
Lot Size Range 0 to less than 1/4
Sewer Public Sewer
Water Public
Structure Type Block,Stucco
New Construction false
Construction Status Appraisal,Financing,Inspections
Others
Pets Allowed Yes
HOA Fee Include Cable TV,Pool,Escrow Reserves Fund,Internet
Senior Community No
Ownership Fee Simple
Monthly Total Fees $289
Acceptable Financing Cash, Conventional
Membership Fee Required Required
Listing Terms Cash, Conventional
Special Listing Condition None
Read Less
Want to know what your home might be worth? Contact us for a FREE valuation!

Our team is ready to help you sell your home for the highest possible price ASAP

© 2024 My Florida Regional MLS DBA Stellar MLS. All Rights Reserved.
Bought with RE/MAX ALLIANCE GROUP






