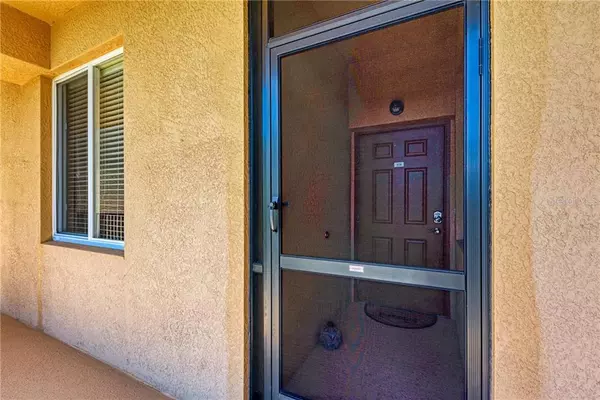$188,900
$188,900
For more information regarding the value of a property, please contact us for a free consultation.
8403 GRAND ESTUARY TRL #306 Bradenton, FL 34212
2 Beds
2 Baths
1,156 SqFt
Key Details
Sold Price $188,900
Property Type Condo
Sub Type Condominium
Listing Status Sold
Purchase Type For Sale
Square Footage 1,156 sqft
Price per Sqft $163
Subdivision River Strand
MLS Listing ID A4497739
Sold Date 06/25/21
Bedrooms 2
Full Baths 2
Condo Fees $257
Construction Status No Contingency
HOA Fees $423/mo
HOA Y/N Yes
Year Built 2013
Annual Tax Amount $3,334
Lot Size 0.930 Acres
Acres 0.93
Property Description
Just the right amount of space with WATER & GOLF views and a GOLF deeded membership make this Brookside condo the perfect place for you! This UPDATED unit making is unique and move in ready. The custom screened in front entry allows you to let the sunshine and Florida breezes in and the custom finishes don't stop there. Upgraded LIGHTING and custom paint give this unit a contemporary look and feel compared to other builder's grade units. The cabinet doors have upgraded hardware & soft-close hinges, even the back lanai screens have been replaced with 20/20 screens & the high-end patio furniture (with covers) is included! Pack your suitcase, sunscreen & golf clubs! River Strand Golf & Country Club is a warm and friendly community with a 27-hole Arthur Hills designed golf course, 9 Har-Tru Tennis Courts, 8 Pickleball courts, 2 Resort-Style Pools, 6 Satellite Pools, Clubhouse with restaurant, social events, Community Center & 2 fitness centers in this luxury gated community with 24 hr. security & lawn maintenance. Convenient location to I-75, University Town Center, & beaches complete the package. River Strand Golf & Country Club More than a Community, It's a Lifestyle.
Location
State FL
County Manatee
Community River Strand
Zoning PDMU
Rooms
Other Rooms Breakfast Room Separate, Great Room, Inside Utility, Storage Rooms
Interior
Interior Features Ceiling Fans(s), Crown Molding, Eat-in Kitchen, Open Floorplan, Solid Wood Cabinets, Stone Counters, Thermostat, Walk-In Closet(s)
Heating Electric, Heat Pump
Cooling Central Air
Flooring Carpet, Ceramic Tile, Concrete
Furnishings Negotiable
Fireplace false
Appliance Built-In Oven, Cooktop, Dishwasher, Disposal, Dryer, Electric Water Heater, Microwave, Range, Range Hood, Refrigerator, Washer
Laundry Inside, Laundry Closet
Exterior
Exterior Feature Irrigation System, Lighting
Parking Features Covered
Community Features Deed Restrictions, Fitness Center, Gated, Golf Carts OK, Golf, Irrigation-Reclaimed Water, Pool, Sidewalks, Tennis Courts
Utilities Available BB/HS Internet Available, Cable Connected, Electricity Connected, Phone Available, Public, Sewer Connected, Sprinkler Recycled
Amenities Available Cable TV, Clubhouse, Elevator(s), Fitness Center, Gated, Golf Course, Pickleball Court(s), Pool, Recreation Facilities, Security, Spa/Hot Tub, Storage, Tennis Court(s)
View Y/N 1
View Golf Course, Water
Roof Type Tile
Porch Enclosed, Rear Porch, Screened
Garage false
Private Pool No
Building
Lot Description Flood Insurance Required, FloodZone, On Golf Course, Sidewalk, Paved
Story 4
Entry Level One
Foundation Slab
Builder Name Lennar
Sewer Public Sewer
Water Public
Structure Type Block,Stucco
New Construction false
Construction Status No Contingency
Schools
Elementary Schools Freedom Elementary
Middle Schools Carlos E. Haile Middle
High Schools Parrish Community High
Others
Pets Allowed Number Limit, Size Limit, Yes
HOA Fee Include 24-Hour Guard,Cable TV,Common Area Taxes,Pool,Escrow Reserves Fund,Insurance,Internet,Maintenance Structure,Maintenance Grounds,Management,Pool,Private Road,Recreational Facilities,Security,Sewer,Trash,Water
Senior Community No
Pet Size Small (16-35 Lbs.)
Ownership Condominium
Monthly Total Fees $721
Acceptable Financing Cash, Conventional
Membership Fee Required Required
Listing Terms Cash, Conventional
Num of Pet 2
Special Listing Condition None
Read Less
Want to know what your home might be worth? Contact us for a FREE valuation!

Our team is ready to help you sell your home for the highest possible price ASAP

© 2025 My Florida Regional MLS DBA Stellar MLS. All Rights Reserved.
Bought with EXP REALTY LLC





