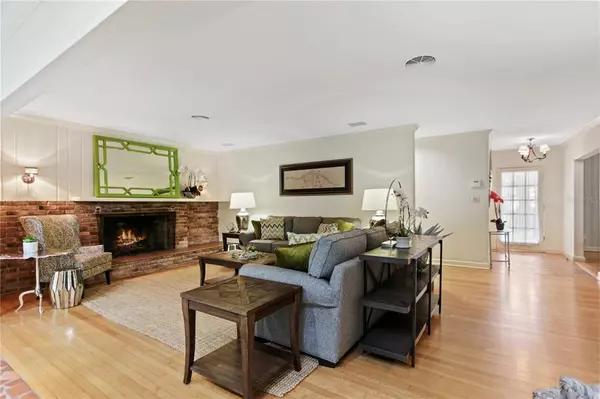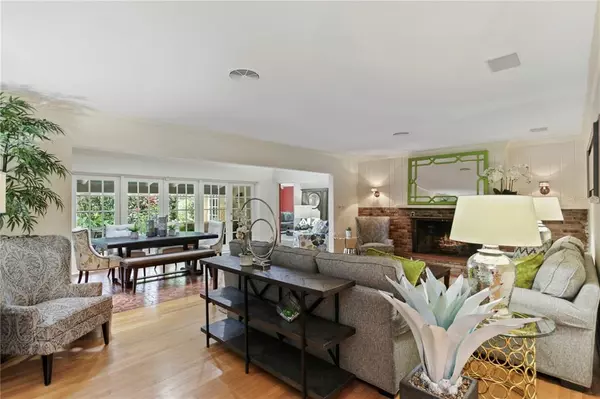$601,000
$575,000
4.5%For more information regarding the value of a property, please contact us for a free consultation.
2302 LEU RD Orlando, FL 32803
3 Beds
3 Baths
2,580 SqFt
Key Details
Sold Price $601,000
Property Type Single Family Home
Sub Type Single Family Residence
Listing Status Sold
Purchase Type For Sale
Square Footage 2,580 sqft
Price per Sqft $232
Subdivision Maplewood
MLS Listing ID O5947455
Sold Date 06/21/21
Bedrooms 3
Full Baths 2
Half Baths 1
Construction Status No Contingency
HOA Y/N No
Year Built 1954
Annual Tax Amount $4,656
Lot Size 9,147 Sqft
Acres 0.21
Property Description
This Merritt Park/Maplewood home has it all - charm, location, and space. Be sure to view the 3D and video tours. Located 1 block from Leu Gardens, there is easy access to Downtown Orlando, Winter Park, Baldwin Park and I4. Built in 1954, this 3 bedroom, 2.5 bath home offers just under 2600 square feet of living space. Gracious oaks and mature landscaping greet you from the street. Enter the front door and original shard tile floors greet you in the foyer. Original hardwood floors then flow through the majority of the living areas. To your left, you'll find the kitchen with a large dining nook, stainless steel built-in oven and dishwasher, bow window seat, closet pantry. From the kitchen, you have access to the oversized carport, a nicely sized laundry room with built in cabinetry and a separate utility room with built in cabinetry and a gardener's water closet. The oversized living room features a beautiful wood burning fireplace and brick hearth and opens into the sun room. French doors stretch the length of the back wall and offer views of the covered porch and back courtyard oasis. You can't help but be charmed by the koi and the sound of water falling from the stone waterfall. Off the sun room, the family room features windows and glass doors on 3 sides as well as built-ins, sisal flooring over terrazzo, and a beautiful beamed ceiling. The master bedroom is generously sized for a home of this era and features a walk-in closet with built-ins, French doors to a private side courtyard and an en-suite bath that offers a tub and separate shower. The secondary bedrooms are nicely sized and the second bath retains its original tile. A/C was replaced in 2019, windows were replaced in 2013, and sliders were replaced in 2014, exterior paint was done in 2019. What else... security system, irrigation on well, crown molding, storage and work space in the carport with laundry tub. Check this home out and make it yours.
Location
State FL
County Orange
Community Maplewood
Zoning R-1A
Rooms
Other Rooms Family Room, Florida Room, Inside Utility, Storage Rooms
Interior
Interior Features Attic Fan, Built-in Features, Eat-in Kitchen, Master Bedroom Main Floor, Skylight(s), Solid Surface Counters, Solid Wood Cabinets, Thermostat, Walk-In Closet(s)
Heating Central, Electric
Cooling Central Air
Flooring Ceramic Tile, Other, Wood
Fireplaces Type Living Room, Wood Burning
Fireplace true
Appliance Built-In Oven, Cooktop, Dishwasher, Disposal, Electric Water Heater, Microwave
Laundry Inside, Laundry Room
Exterior
Exterior Feature French Doors, Irrigation System, Lighting, Rain Gutters, Sliding Doors
Parking Features Alley Access, Garage Faces Rear
Fence Wood
Utilities Available BB/HS Internet Available, Cable Connected, Electricity Connected, Fire Hydrant, Phone Available, Public, Sewer Connected, Sprinkler Well, Street Lights, Water Connected
Roof Type Shingle
Porch Covered, Deck, Rear Porch
Garage false
Private Pool No
Building
Lot Description Corner Lot, City Limits, Level, Paved
Entry Level One
Foundation Crawlspace, Slab
Lot Size Range 0 to less than 1/4
Sewer Public Sewer
Water None
Architectural Style Ranch
Structure Type Block
New Construction false
Construction Status No Contingency
Schools
Middle Schools Audubon Park K-8
High Schools Winter Park High
Others
Senior Community No
Ownership Fee Simple
Acceptable Financing Assumable, Cash, VA Loan
Listing Terms Assumable, Cash, VA Loan
Special Listing Condition None
Read Less
Want to know what your home might be worth? Contact us for a FREE valuation!

Our team is ready to help you sell your home for the highest possible price ASAP

© 2025 My Florida Regional MLS DBA Stellar MLS. All Rights Reserved.
Bought with COLDWELL BANKER REALTY





