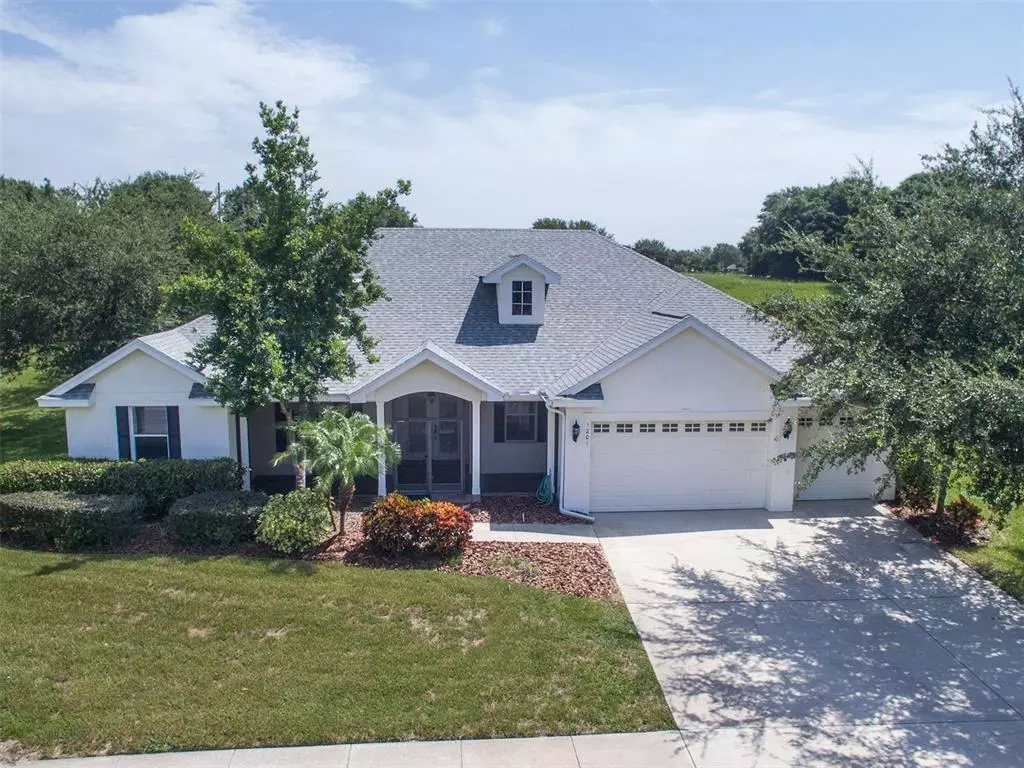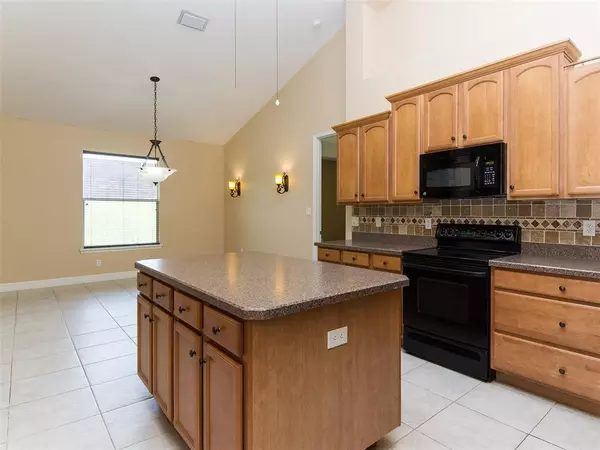$441,500
$425,000
3.9%For more information regarding the value of a property, please contact us for a free consultation.
1201 JOHNS COVE LN Oakland, FL 34787
3 Beds
3 Baths
2,465 SqFt
Key Details
Sold Price $441,500
Property Type Single Family Home
Sub Type Single Family Residence
Listing Status Sold
Purchase Type For Sale
Square Footage 2,465 sqft
Price per Sqft $179
Subdivision Johns Cove 43/104
MLS Listing ID O5940276
Sold Date 06/18/21
Bedrooms 3
Full Baths 3
Construction Status Financing
HOA Fees $121/ann
HOA Y/N Yes
Year Built 2003
Annual Tax Amount $5,530
Lot Size 0.310 Acres
Acres 0.31
Property Description
Come live the LAKE LIFE in beautiful Johns Cove of Oakland. This gated, lake access community is part of the Johns Chain of Lakes and is tucked away yet convenient to everywhere in Central Florida. Johns Lake is known for World class bass fishing and you can also enjoy water sports, paddleboarding, kayaking, etc... you decide! The home is 3 bedrooms and 3 full bathrooms Plus an Office/Den. The 3 car garage is perfect for storing your cars, equipment, and toys. Step out from the sliding glass doors onto your screen lanai to enjoy a BBQ and unwind enjoy the serenity of your backyard with no rear neighbor. The kitchen is spacious and has an island, breakfast bar and large pantry. Plenty of room to host and entertain. The gas fireplace, vaulted ceilings, and tile floors give the home an elegant and warm feel. Roof replace is 2015, plumbing re-pipe in 2020, and septic recently serviced. Take advantage of this wonderful opportunity to live in the Johns Cove community. Photos are from before tenants. All interior walls have been freshly painted.
Location
State FL
County Orange
Community Johns Cove 43/104
Zoning R-1A
Interior
Interior Features Ceiling Fans(s), Open Floorplan, Thermostat, Vaulted Ceiling(s), Walk-In Closet(s)
Heating Electric
Cooling Central Air
Flooring Carpet, Ceramic Tile, Laminate
Fireplace true
Appliance Dishwasher, Disposal, Electric Water Heater, Microwave, Range, Refrigerator
Laundry Inside, Laundry Room
Exterior
Exterior Feature Fence, French Doors, Irrigation System, Rain Gutters, Sidewalk, Sliding Doors
Garage Spaces 3.0
Community Features Gated, Sidewalks, Waterfront
Utilities Available Cable Connected, Electricity Connected, Sprinkler Well, Underground Utilities, Water Connected
Amenities Available Dock, Gated, Private Boat Ramp
Water Access 1
Water Access Desc Lake
Roof Type Shingle
Porch Covered, Front Porch, Rear Porch, Screened
Attached Garage true
Garage true
Private Pool No
Building
Lot Description Sidewalk, Street Dead-End, Paved, Private
Entry Level One
Foundation Slab
Lot Size Range 1/4 to less than 1/2
Sewer Septic Tank
Water Public
Structure Type Block
New Construction false
Construction Status Financing
Schools
Elementary Schools Tildenville Elem
Middle Schools Lakeview Middle
High Schools West Orange High
Others
Pets Allowed Yes
HOA Fee Include Private Road
Senior Community No
Ownership Fee Simple
Monthly Total Fees $121
Acceptable Financing Cash, Conventional, VA Loan
Membership Fee Required Required
Listing Terms Cash, Conventional, VA Loan
Special Listing Condition None
Read Less
Want to know what your home might be worth? Contact us for a FREE valuation!

Our team is ready to help you sell your home for the highest possible price ASAP

© 2025 My Florida Regional MLS DBA Stellar MLS. All Rights Reserved.
Bought with NOVA REAL ESTATE SERVICES INC





