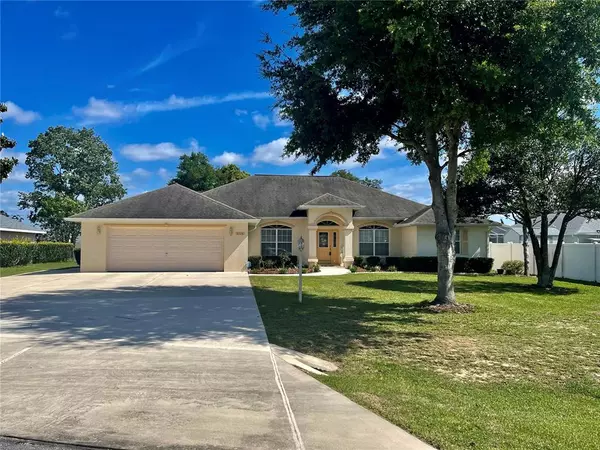$294,100
$289,900
1.4%For more information regarding the value of a property, please contact us for a free consultation.
5735 SW 86TH PL Ocala, FL 34476
3 Beds
3 Baths
2,328 SqFt
Key Details
Sold Price $294,100
Property Type Single Family Home
Sub Type Single Family Residence
Listing Status Sold
Purchase Type For Sale
Square Footage 2,328 sqft
Price per Sqft $126
Subdivision Majestic Oaks
MLS Listing ID OM618502
Sold Date 06/17/21
Bedrooms 3
Full Baths 3
Construction Status No Contingency
HOA Fees $10/mo
HOA Y/N Yes
Year Built 1998
Annual Tax Amount $3,006
Lot Size 0.340 Acres
Acres 0.34
Lot Dimensions 91x165
Property Description
Fabulous home located in the very attractive and sought-after community of Majestic Oaks. Very well kept, come see it before its gone! Each bedroom with its own bathroom, pocket doors from the living room to the hallways that lead to each guest bedroom for quiet and additional privacy and making this gorgeous nest, practically a tree full suites home with 3 beds, 3 baths, it also offers a den or flex room, formal dining plus casual dining/breakfast nook. The owners' suite has a garden tub plus a head shower room, a huge screened/enclosed porch, concrete block shed with electric, the lot is a very nice side, .34 acres, there is an inside laundry and the list goes on...!! Home can be purchased furnished if desired!!
Location
State FL
County Marion
Community Majestic Oaks
Zoning R1
Rooms
Other Rooms Den/Library/Office, Florida Room, Formal Dining Room Separate, Great Room, Inside Utility
Interior
Interior Features Ceiling Fans(s), High Ceilings, Split Bedroom, Vaulted Ceiling(s)
Heating Electric
Cooling Central Air
Flooring Ceramic Tile, Laminate, Tile
Furnishings Negotiable
Fireplace false
Appliance Dishwasher, Dryer, Electric Water Heater, Microwave, Range, Refrigerator, Washer
Laundry Inside, Laundry Room
Exterior
Exterior Feature Irrigation System, Sliding Doors
Garage Garage Door Opener, Guest, Oversized
Garage Spaces 2.0
Utilities Available Cable Available, Cable Connected, Public
Waterfront false
Roof Type Shingle
Parking Type Garage Door Opener, Guest, Oversized
Attached Garage true
Garage true
Private Pool No
Building
Lot Description Oversized Lot, Paved
Story 1
Entry Level One
Foundation Slab
Lot Size Range 1/4 to less than 1/2
Sewer Septic Tank
Water Public
Architectural Style Florida
Structure Type Block,Stucco
New Construction false
Construction Status No Contingency
Schools
Elementary Schools Hammett Bowen Jr. Elementary
Middle Schools Liberty Middle School
High Schools West Port High School
Others
Pets Allowed Yes
Senior Community No
Ownership Fee Simple
Monthly Total Fees $10
Acceptable Financing Cash, Conventional, FHA, USDA Loan, VA Loan
Membership Fee Required Required
Listing Terms Cash, Conventional, FHA, USDA Loan, VA Loan
Special Listing Condition None
Read Less
Want to know what your home might be worth? Contact us for a FREE valuation!

Our team is ready to help you sell your home for the highest possible price ASAP

© 2024 My Florida Regional MLS DBA Stellar MLS. All Rights Reserved.
Bought with FOXFIRE REALTY - HWY200/103 ST






