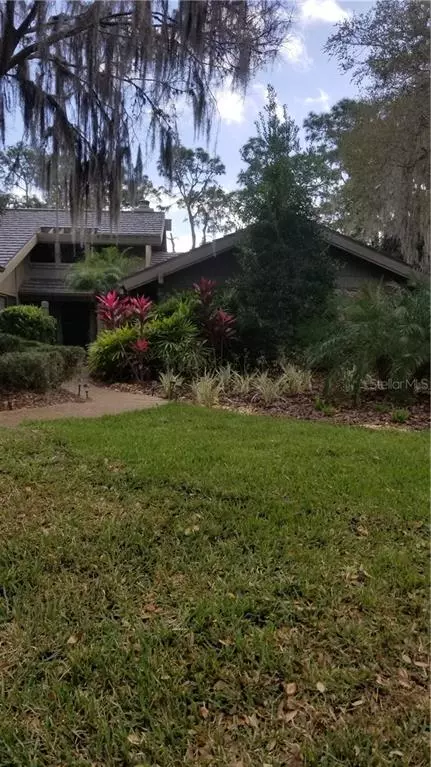$290,000
$310,000
6.5%For more information regarding the value of a property, please contact us for a free consultation.
5328 SAND CRANE CT Wesley Chapel, FL 33543
3 Beds
3 Baths
2,063 SqFt
Key Details
Sold Price $290,000
Property Type Single Family Home
Sub Type Single Family Residence
Listing Status Sold
Purchase Type For Sale
Square Footage 2,063 sqft
Price per Sqft $140
Subdivision Saddlebrook/Fairway Village
MLS Listing ID T3213071
Sold Date 06/12/21
Bedrooms 3
Full Baths 3
Construction Status Financing
HOA Fees $628/qua
HOA Y/N Yes
Year Built 1985
Annual Tax Amount $3,597
Lot Size 9,147 Sqft
Acres 0.21
Property Description
WOW!!! COME AND SEE this stunning house with direct view to the golf course. A corner lot property overlooking the lake to the golf course. This beautiful three bedrooms clustered home located at the Saddlebrook Subdivision in Wesley Chapel is a must see. The community offers a resort living lifestyle. It provides a number of amenities that everyone desires from volleyball, basketball, tennis court to name a few. The community is just truly amazing with its well manicured lawn all over. You need not look anywhere else, this is the house that you've always been wanting and looking for. The current owner use the home approximately 4 months in a year as a vacation home and permanently live in Canada. Enjoy your time in the living room while watching the fireplace and looking into the golf course. This house is very cute, cozy and well maintained.
Location
State FL
County Pasco
Community Saddlebrook/Fairway Village
Zoning MPUD
Rooms
Other Rooms Breakfast Room Separate, Formal Living Room Separate, Inside Utility
Interior
Interior Features Cathedral Ceiling(s), Ceiling Fans(s), High Ceilings, Master Bedroom Main Floor, Split Bedroom, Vaulted Ceiling(s), Walk-In Closet(s), Window Treatments
Heating Central, Electric
Cooling Central Air
Flooring Carpet, Ceramic Tile
Fireplaces Type Living Room, Wood Burning
Furnishings Furnished
Fireplace true
Appliance Dishwasher, Disposal, Dryer, Electric Water Heater, Microwave, Range, Refrigerator
Laundry Inside
Exterior
Exterior Feature Irrigation System, Rain Gutters, Sliding Doors, Tennis Court(s)
Parking Features Garage Door Opener, Golf Cart Garage, Golf Cart Parking, Guest
Garage Spaces 2.0
Community Features Deed Restrictions, Fitness Center, Gated, Golf, No Truck/RV/Motorcycle Parking, Special Community Restrictions, Tennis Courts
Utilities Available Cable Available, Cable Connected, Electricity Connected, Fire Hydrant, Public, Sprinkler Well, Street Lights, Underground Utilities
Amenities Available Fitness Center, Gated, Maintenance, Optional Additional Fees, Security, Spa/Hot Tub, Tennis Court(s)
View Golf Course
Roof Type Metal
Porch Deck, Patio, Porch
Attached Garage true
Garage true
Private Pool No
Building
Lot Description Corner Lot, Level, On Golf Course, Sidewalk, Paved, Private
Entry Level One
Foundation Slab
Lot Size Range 0 to less than 1/4
Sewer Public Sewer
Water Public
Architectural Style Contemporary, Patio
Structure Type Siding,Wood Frame
New Construction false
Construction Status Financing
Schools
Elementary Schools Wesley Chapel Elementary-Po
Middle Schools Thomas E Weightman Middle-Po
High Schools Wesley Chapel High-Po
Others
Pets Allowed Yes
HOA Fee Include Pool,Escrow Reserves Fund,Insurance,Maintenance Structure,Maintenance Grounds,Maintenance,Management,Other,Pest Control,Security,Trash
Senior Community No
Pet Size Extra Large (101+ Lbs.)
Ownership Fee Simple
Monthly Total Fees $628
Acceptable Financing Cash, Conventional
Membership Fee Required Required
Listing Terms Cash, Conventional
Num of Pet 2
Special Listing Condition None
Read Less
Want to know what your home might be worth? Contact us for a FREE valuation!

Our team is ready to help you sell your home for the highest possible price ASAP

© 2024 My Florida Regional MLS DBA Stellar MLS. All Rights Reserved.
Bought with CHARLES RUTENBERG REALTY INC






