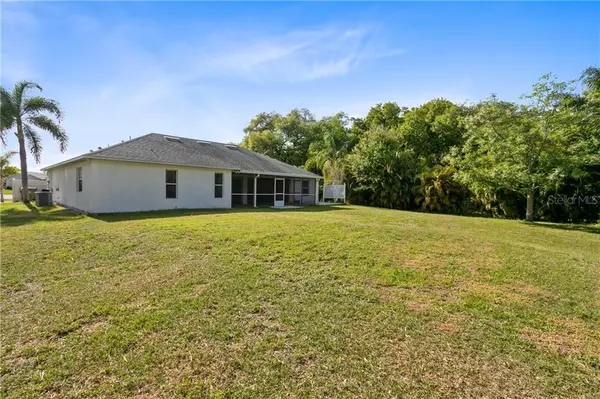$380,000
$379,900
For more information regarding the value of a property, please contact us for a free consultation.
1910 LEE WOOD CT Saint Cloud, FL 34772
4 Beds
2 Baths
2,188 SqFt
Key Details
Sold Price $380,000
Property Type Single Family Home
Sub Type Single Family Residence
Listing Status Sold
Purchase Type For Sale
Square Footage 2,188 sqft
Price per Sqft $173
Subdivision Hickory Hollow Unit 03
MLS Listing ID O5929350
Sold Date 06/07/21
Bedrooms 4
Full Baths 2
Construction Status Appraisal
HOA Y/N No
Year Built 2003
Annual Tax Amount $2,083
Lot Size 0.490 Acres
Acres 0.49
Property Description
BUYERS FINANCING FELL THROUGH! THERE LOSE IS YOUR OPPORTUNITY TO OWN THIS AMAZING HOME!BEST OF BOTH WORLDS! Here is your opportunity to live in one of the highly sought community of Hickory Hollow. This beautiful 4 bedroom 2 bath home is located on quiet cul-de-sac on almost a half acre lot. You get country living yet still only minutes from shopping, dining, and entertainment. From the moment you walk in the front entry you get that open airy feel to just relax, enjoy, or entertain. Sony surround sound already in place and conveys as well as the security system with video monitoring. Master bedroom has a spacious on suite with double sinks on separate sides , garden tub, separate stand alone shower, water closet, and large walk in closet. Split floor plan has 2 of the other bedrooms on the other side of the home for privacy. 4th bedroom which is just off the entry can double as a home office. The Florida room is fully screened and set up for entertaining. The amazing bar does convey! This home also comes equipped with back up generator located in the workshop. The owner had it wired to just flip a breaker and change over to the generator in the event there is a loss of power. It will run your basic appliances so no food loss! Come check out this amazing home !
Location
State FL
County Osceola
Community Hickory Hollow Unit 03
Zoning ORS1
Interior
Interior Features Cathedral Ceiling(s), Ceiling Fans(s), Dry Bar, Eat-in Kitchen, High Ceilings, Split Bedroom, Tray Ceiling(s), Vaulted Ceiling(s), Walk-In Closet(s)
Heating Central
Cooling Central Air
Flooring Carpet, Ceramic Tile, Concrete
Fireplace false
Appliance Dishwasher, Disposal, Dryer, Electric Water Heater, Microwave, Range, Refrigerator, Washer
Laundry Laundry Room
Exterior
Exterior Feature Irrigation System, Storage
Garage Spaces 2.0
Utilities Available Cable Available, Electricity Connected
Roof Type Shingle
Attached Garage true
Garage true
Private Pool No
Building
Lot Description Cul-De-Sac
Entry Level One
Foundation Slab
Lot Size Range 1/4 to less than 1/2
Sewer Septic Tank
Water Well
Structure Type Block
New Construction false
Construction Status Appraisal
Others
Senior Community No
Ownership Fee Simple
Acceptable Financing Cash, Conventional, FHA
Listing Terms Cash, Conventional, FHA
Special Listing Condition None
Read Less
Want to know what your home might be worth? Contact us for a FREE valuation!

Our team is ready to help you sell your home for the highest possible price ASAP

© 2025 My Florida Regional MLS DBA Stellar MLS. All Rights Reserved.
Bought with REMAX PREMIER PROPERTIES





