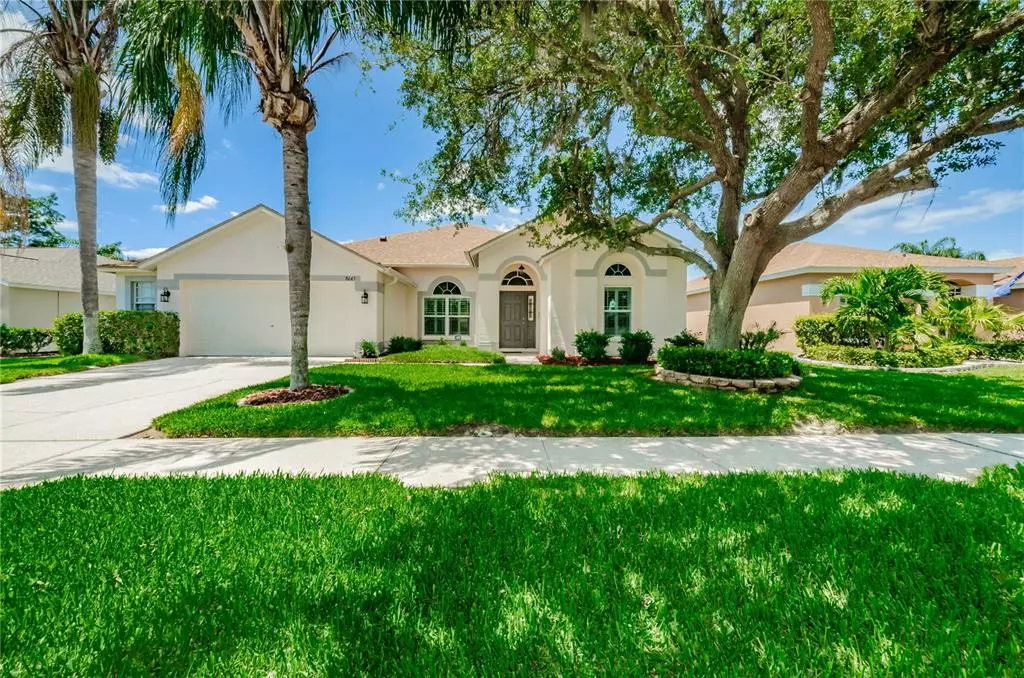$488,150
$450,000
8.5%For more information regarding the value of a property, please contact us for a free consultation.
8645 TORCHWOOD DR Trinity, FL 34655
4 Beds
3 Baths
2,679 SqFt
Key Details
Sold Price $488,150
Property Type Single Family Home
Sub Type Single Family Residence
Listing Status Sold
Purchase Type For Sale
Square Footage 2,679 sqft
Price per Sqft $182
Subdivision Thousand Oaks
MLS Listing ID U8121634
Sold Date 05/28/21
Bedrooms 4
Full Baths 3
Construction Status Inspections
HOA Fees $22/ann
HOA Y/N Yes
Year Built 2001
Annual Tax Amount $4,336
Lot Size 7,405 Sqft
Acres 0.17
Property Description
Welcome home to a beautifully upgraded Florida style POOL HOME located in the heart of Trinity! This stunning floor plan features 4 bedrooms and 3 bathrooms. Upon entering the front door, the foyer opens up to the formal dining area through soaring archways, and an office and bonus room immediately to your right. The office has been re-done with new flooring and has plenty of room for workspace and storage. The gourmet kitchen has quartz counter tops and includes soft close cabinets, breakfast bar, and a wine fridge! Kitchen is open to the family room which over looks the pool through the French doors. The spacious master suite is a true hidden gem with tray ceilings and gorgeous en suite. The master bathroom was freshly remodeled in 2020 and features a new walk-in shower, flooring, double sink vanity and a walk-in California closet. The paver pool deck has plenty of space for a sitting area/ grill/ fire pit. Perfect for entertaining and enjoying the indoor/outdoor lifestyle. New roof was installed in 2019 and has a 25 yr warranty. Garage was upgraded in 2018 with waterproof floors, wall to ceiling cabinets and additional workspace. Additional features on this home include a tankless hot water heater, water softener, home is wired for ADT home security, and TV mount in family room. Conveniently located to shopping, restaurants and golf courses!
Location
State FL
County Pasco
Community Thousand Oaks
Zoning MPUD
Interior
Interior Features Ceiling Fans(s), High Ceilings, Open Floorplan, Stone Counters, Walk-In Closet(s), Window Treatments
Heating Central
Cooling Central Air
Flooring Tile
Fireplace false
Appliance Cooktop, Dishwasher, Disposal, Microwave, Tankless Water Heater, Trash Compactor, Water Softener, Wine Refrigerator
Exterior
Exterior Feature Fence, French Doors, Hurricane Shutters, Irrigation System, Rain Gutters
Parking Features Driveway, Garage Door Opener, Oversized
Garage Spaces 2.0
Pool Child Safety Fence, Heated, Screen Enclosure, Self Cleaning
Utilities Available Cable Connected, Electricity Available, Public
Roof Type Shingle
Attached Garage true
Garage true
Private Pool Yes
Building
Entry Level One
Foundation Slab
Lot Size Range 0 to less than 1/4
Sewer Public Sewer
Water Public
Structure Type Block
New Construction false
Construction Status Inspections
Schools
Elementary Schools Trinity Oaks Elementary
Middle Schools Seven Springs Middle-Po
High Schools J.W. Mitchell High-Po
Others
Pets Allowed Yes
Senior Community No
Ownership Fee Simple
Monthly Total Fees $22
Acceptable Financing Cash, Conventional, FHA, VA Loan
Membership Fee Required Required
Listing Terms Cash, Conventional, FHA, VA Loan
Special Listing Condition None
Read Less
Want to know what your home might be worth? Contact us for a FREE valuation!

Our team is ready to help you sell your home for the highest possible price ASAP

© 2025 My Florida Regional MLS DBA Stellar MLS. All Rights Reserved.
Bought with BHHS FLORIDA PROPERTIES GROUP





