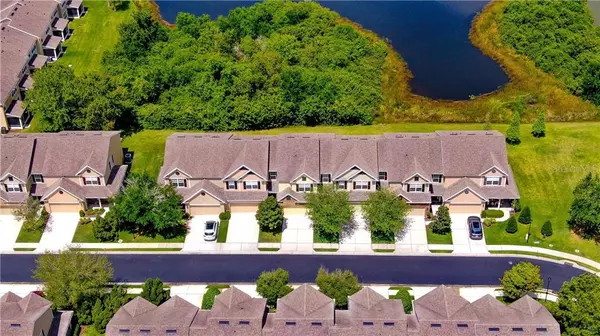$239,000
$229,900
4.0%For more information regarding the value of a property, please contact us for a free consultation.
4664 POND RIDGE DR Riverview, FL 33578
3 Beds
3 Baths
1,666 SqFt
Key Details
Sold Price $239,000
Property Type Townhouse
Sub Type Townhouse
Listing Status Sold
Purchase Type For Sale
Square Footage 1,666 sqft
Price per Sqft $143
Subdivision Valhalla Ph 3-4
MLS Listing ID T3298765
Sold Date 05/06/21
Bedrooms 3
Full Baths 2
Half Baths 1
Construction Status Inspections
HOA Fees $385/mo
HOA Y/N Yes
Year Built 2005
Annual Tax Amount $2,260
Lot Size 1,742 Sqft
Acres 0.04
Property Description
*** MULTIPLE OFFER SITUATION. PLEASE SUBMIT HIGHEST AND BEST OFFERS BY MONDAY, APRIL 5TH AT 12 NOON.*** Don’t miss this beautifully maintained townhome nestled on a picturesque lot with the most spectacular pond and conservation view in the neighborhood! As you enter, you will feel the warmth of this light and bright, open, great room floor plan with a dining area, downstairs half bath and a gorgeous view from almost every room in the house. You will love the upgraded kitchen with beautiful wood cabinets, corian countertops, breakfast bar, undermount sink, NEW STAINLESS-STEEL APPLIANCES (2018), and open to the living area and covered lanai which makes it a perfect space for entertaining. Upstairs you will discover a spacious master suite with awesome walk-in closet, wonderful ensuite master bathroom with dual vanity, walk-in shower, and soothing garden tub where you can soak away the stresses of the day. You will also enjoy 2 additional bedrooms, 2nd bathroom, and a convenient laundry room with BRAND NEW WASHER & DRYER (2020). Additional upgrades include a Security System, Water Softener, NEW INTERIOR PAINT (2018), NEW LIGHT FIXTURES (2018), and NEW WATER HEATER (2019). Keep money in your pocket with NO CDD; plus your water, trash, grounds/lawn care, exterior insurance & maintenance, cable, internet, and roof replacement are all included in your mtc. fees. Feel reassured with a ONE-YEAR BUYER HOME WARRANTY INCLUDED! Enjoy the community pools and take in the scenery with a stroll around the neighborhood. Valhalla is a terrific gated community in a FANTASTIC LOCATION – right around the corner from I-75, shops, restaurants, grocery stores, and easy access to downtown Tampa, Tampa International Airport and more. MOVE-IN READY AT AN EXCELLENT PRICE, this home is truly A MUST SEE!
Location
State FL
County Hillsborough
Community Valhalla Ph 3-4
Zoning PD
Rooms
Other Rooms Great Room, Inside Utility
Interior
Interior Features Ceiling Fans(s), Eat-in Kitchen, High Ceilings, Kitchen/Family Room Combo, Solid Wood Cabinets, Tray Ceiling(s), Walk-In Closet(s)
Heating Central, Electric
Cooling Central Air
Flooring Carpet, Tile
Fireplace false
Appliance Dishwasher, Disposal, Dryer, Microwave, Range, Refrigerator, Washer, Water Softener
Laundry Inside, Laundry Room, Upper Level
Exterior
Exterior Feature Sliding Doors, Sprinkler Metered
Parking Features Driveway, Guest
Garage Spaces 2.0
Community Features Deed Restrictions, Gated, Pool
Utilities Available Cable Available, Cable Connected, Public, Sewer Connected
Amenities Available Gated, Pool
Waterfront Description Pond
View Y/N 1
Water Access 1
Water Access Desc Pond
View Water
Roof Type Shingle
Porch Covered, Screened
Attached Garage true
Garage true
Private Pool No
Building
Lot Description Conservation Area, Paved, Private
Story 2
Entry Level Two
Foundation Slab
Lot Size Range 0 to less than 1/4
Sewer Public Sewer
Water Public
Architectural Style Traditional
Structure Type Block,Wood Frame
New Construction false
Construction Status Inspections
Schools
Elementary Schools Ippolito-Hb
Middle Schools Mclane-Hb
High Schools Spoto High-Hb
Others
Pets Allowed Yes
HOA Fee Include Cable TV,Pool,Escrow Reserves Fund,Insurance,Internet,Maintenance Structure,Maintenance Grounds,Sewer,Trash,Water
Senior Community No
Ownership Fee Simple
Monthly Total Fees $385
Acceptable Financing Cash, Conventional, FHA, VA Loan
Membership Fee Required Required
Listing Terms Cash, Conventional, FHA, VA Loan
Special Listing Condition None
Read Less
Want to know what your home might be worth? Contact us for a FREE valuation!

Our team is ready to help you sell your home for the highest possible price ASAP

© 2024 My Florida Regional MLS DBA Stellar MLS. All Rights Reserved.
Bought with YELLOWFIN REALTY






