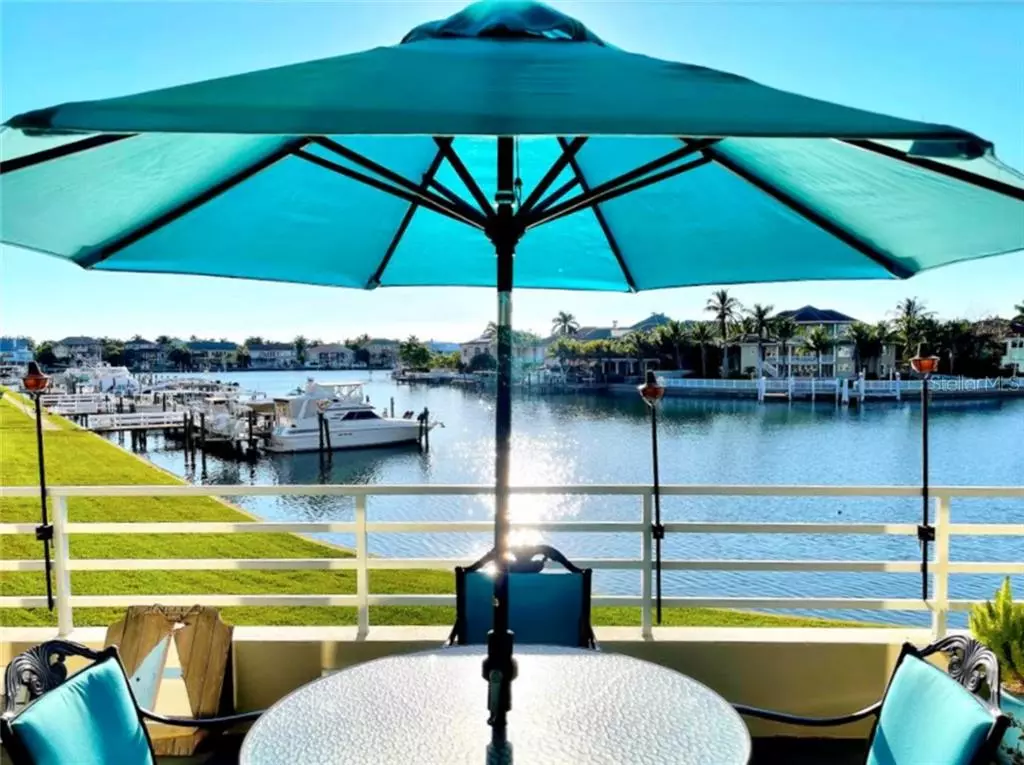$925,000
$975,000
5.1%For more information regarding the value of a property, please contact us for a free consultation.
6240 KIPPS COLONY CT S #101 Gulfport, FL 33707
3 Beds
3 Baths
2,280 SqFt
Key Details
Sold Price $925,000
Property Type Condo
Sub Type Condominium
Listing Status Sold
Purchase Type For Sale
Square Footage 2,280 sqft
Price per Sqft $405
Subdivision Kipps Colony At Pasadena Yacht/Cntry Club
MLS Listing ID U8113895
Sold Date 05/06/21
Bedrooms 3
Full Baths 3
Condo Fees $783
Construction Status Financing,Inspections
HOA Fees $84/mo
HOA Y/N Yes
Year Built 1989
Annual Tax Amount $7,081
Lot Size 1.810 Acres
Acres 1.81
Property Description
Elegance, Sophistication, and Tranquility all wrapped into one gorgeous, newly remodeled waterfront townhouse in Kipps Colony. This 3 bedrooms, 3 full-bath spectacular corner unit is completely remodeled in today's popular "coastal modern" design. You'll love the experience from the moment you step into your private gated courtyard into this breath of fresh air! Ideal for entertaining, the gourmet kitchen is the centerpiece to this fabulous open concept layout offering all the requirements for the chef in the family, including a 14 ft island with waterfall edge quartz countertop, custom white shaker cabinetry, Bosch stainless steel appliances, and dual temperature wine cooler. The floor-to-ceiling sliding doors seamlessly transition you to the outdoor living space, including numerous decks (including a 47ft waterfront balcony) and terraces which increase the already spacious floor plan. The top floor master suite features high vaulted ceilings, its own private deck, and an elegant en-suite master bathroom boasting dual vanities, a frameless glass walk-in shower with rainfall showerhead, and a modern free-standing soaking tub with fabulous water views. This unit features an attached 1 1/2 car garage as well as an additional covered parking spot. Additional features include updated electric panel, wiring and plumbing, newer interior glass doors, newer front door, and new UV coating on all sliders. The experience of living in the only gated, waterfront, and championship golf course community in the area cannot be beat! PYCC club memberships are currently available to new owners within the community, which offers a fitness center, waterfront heated lap pool, deep water protected marina, numerous restaurants, tennis, and so much more
Location
State FL
County Pinellas
Community Kipps Colony At Pasadena Yacht/Cntry Club
Direction S
Interior
Interior Features Cathedral Ceiling(s), Eat-in Kitchen, High Ceilings, Open Floorplan, Solid Surface Counters, Solid Wood Cabinets, Stone Counters, Thermostat, Vaulted Ceiling(s), Walk-In Closet(s)
Heating Central, Electric
Cooling Central Air
Flooring Tile
Furnishings Unfurnished
Fireplace false
Appliance Built-In Oven, Dishwasher, Disposal, Electric Water Heater, Freezer, Ice Maker, Range Hood, Refrigerator, Washer
Laundry Inside, Laundry Room
Exterior
Exterior Feature Balcony, Irrigation System, Sliding Doors, Storage
Parking Features Covered, Garage Door Opener, Ground Level, Under Building
Garage Spaces 1.0
Community Features Buyer Approval Required, Deed Restrictions, Gated, Golf Carts OK, Golf, Pool, Water Access, Waterfront
Utilities Available Cable Connected, Electricity Connected, Sewer Connected, Sprinkler Meter, Street Lights, Water Connected
Amenities Available Gated, Golf Course, Pool, Security
Waterfront Description Canal - Saltwater
View Y/N 1
Water Access 1
Water Access Desc Canal - Saltwater
View Water
Roof Type Membrane
Porch Covered, Front Porch, Rear Porch
Attached Garage true
Garage true
Private Pool No
Building
Lot Description Flood Insurance Required, FloodZone, City Limits, Level, Paved
Story 2
Entry Level Two
Foundation Slab
Sewer Public Sewer
Water Public
Architectural Style Traditional
Structure Type Concrete,Stucco
New Construction false
Construction Status Financing,Inspections
Others
Pets Allowed Number Limit, Size Limit
HOA Fee Include 24-Hour Guard,Cable TV,Pool,Escrow Reserves Fund,Insurance,Internet,Maintenance Structure,Maintenance Grounds,Sewer,Trash,Water
Senior Community No
Pet Size Small (16-35 Lbs.)
Ownership Fee Simple
Monthly Total Fees $867
Acceptable Financing Cash, Conventional
Membership Fee Required Required
Listing Terms Cash, Conventional
Num of Pet 2
Special Listing Condition None
Read Less
Want to know what your home might be worth? Contact us for a FREE valuation!

Our team is ready to help you sell your home for the highest possible price ASAP

© 2024 My Florida Regional MLS DBA Stellar MLS. All Rights Reserved.
Bought with RE/MAX METRO






