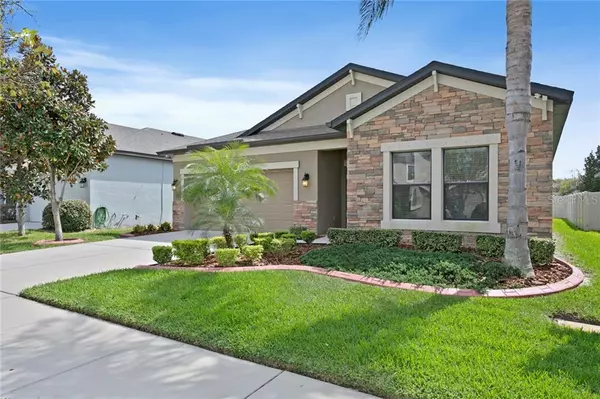$311,000
$315,000
1.3%For more information regarding the value of a property, please contact us for a free consultation.
11708 ALBATROSS LN Riverview, FL 33569
3 Beds
2 Baths
1,758 SqFt
Key Details
Sold Price $311,000
Property Type Single Family Home
Sub Type Single Family Residence
Listing Status Sold
Purchase Type For Sale
Square Footage 1,758 sqft
Price per Sqft $176
Subdivision Estuary Ph 5
MLS Listing ID T3292856
Sold Date 04/08/21
Bedrooms 3
Full Baths 2
HOA Fees $55/qua
HOA Y/N Yes
Year Built 2015
Annual Tax Amount $2,616
Lot Size 5,662 Sqft
Acres 0.13
Lot Dimensions 50x110
Property Description
Take a VIDEO TOUR of this beautiful home now at www.11708Albatross.com. Don't miss out on this beautifully upgraded ranch home in the conveniently located community of The Estuary in Riverview, FL. Built in 2015 by M/I Homes, this Hartford II model has been well-maintained by the original owners since new. As you arrive, you'll find great curb appeal from the lush lawn, mature landscaping and stacked stone exterior. This 3 bedroom, 2 bath, 2 car garage property features nearly 1,800sqft of living space. Entering the foyer, you'll be greeted by stunning hardwood floors throughout the living areas and 12ft+ vaulted ceilings. Just off the foyer at the front of the home are 2 spacious bedrooms, both featuring carpeted floors, large closets, ceiling fans and great natural light. The 2nd full bath is shared by these bedrooms and includes granite counters, upgraded cabinets and a tub/shower combo. Further down the foyer is the spacious 2-car garage w/epoxy flooring and a convenient inside utility room featuring custom wood cabinets, granite counters and a utility sink. The open floorplan continues to the main living space consisting of the kitchen, dinette, dining room and living room. The gourmet kitchen includes upgraded 42” cabinets with undercabinet lighting, tiled backsplash, thick granite counters, stainless appliances and a large island with breakfast bar. Enjoy casual dining in the dinette featuring custom built-in seating that provides additional storage space and views of the screened lanai & backyard. Across from the kitchen is the formal dining space and living room, featuring recessed lights & upgraded light fixtures. The spacious Master Suite is located at the back of the home for privacy and features dual closets and a gorgeous ensuite bath. The Master Bath includes upgraded cabinetry, dual sinks, a large soaking tub, separate walk-in shower and beautiful tile upgrades. With low HOA fees, no CDD, a community playground and easy access to I-75, local shopping & dining, this is great opportunity to make it your new home today!
Location
State FL
County Hillsborough
Community Estuary Ph 5
Zoning PD
Rooms
Other Rooms Great Room, Inside Utility
Interior
Interior Features Cathedral Ceiling(s), Ceiling Fans(s), Eat-in Kitchen, High Ceilings, Kitchen/Family Room Combo, Open Floorplan, Solid Surface Counters, Split Bedroom, Stone Counters, Thermostat, Vaulted Ceiling(s), Walk-In Closet(s), Window Treatments
Heating Central, Electric, Heat Pump
Cooling Central Air
Flooring Carpet, Ceramic Tile, Wood
Furnishings Negotiable
Fireplace false
Appliance Dishwasher, Disposal, Electric Water Heater, Microwave, Range, Refrigerator
Laundry Inside, Laundry Room
Exterior
Exterior Feature Hurricane Shutters, Irrigation System, Sidewalk, Sliding Doors, Sprinkler Metered
Parking Features Driveway, Garage Door Opener
Garage Spaces 2.0
Fence Vinyl
Community Features Deed Restrictions, Park, Playground
Utilities Available Cable Connected, Electricity Connected, Public
Amenities Available Park, Playground
Roof Type Shingle
Porch Covered, Rear Porch
Attached Garage true
Garage true
Private Pool No
Building
Lot Description In County, Level, Sidewalk, Paved
Story 1
Entry Level One
Foundation Slab
Lot Size Range 0 to less than 1/4
Builder Name M/I Homes
Sewer Public Sewer
Water Public
Architectural Style Bungalow, Craftsman, Florida, Ranch, Traditional
Structure Type Block,Stone,Stucco
New Construction false
Schools
Elementary Schools Warren Hope Dawson Elementary
Middle Schools Rodgers-Hb
High Schools Riverview-Hb
Others
Pets Allowed Breed Restrictions
Senior Community No
Ownership Fee Simple
Monthly Total Fees $55
Acceptable Financing Cash, Conventional, FHA, VA Loan
Membership Fee Required Required
Listing Terms Cash, Conventional, FHA, VA Loan
Num of Pet 3
Special Listing Condition None
Read Less
Want to know what your home might be worth? Contact us for a FREE valuation!

Our team is ready to help you sell your home for the highest possible price ASAP

© 2025 My Florida Regional MLS DBA Stellar MLS. All Rights Reserved.
Bought with MARK IT REALTY GROUP INC





