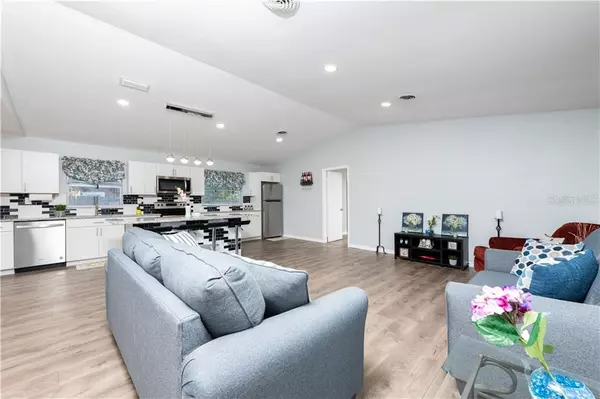$180,000
$199,900
10.0%For more information regarding the value of a property, please contact us for a free consultation.
506 CLEAR RD Ocala, FL 34472
3 Beds
2 Baths
1,572 SqFt
Key Details
Sold Price $180,000
Property Type Single Family Home
Sub Type Single Family Residence
Listing Status Sold
Purchase Type For Sale
Square Footage 1,572 sqft
Price per Sqft $114
Subdivision Silver Spgs Shores 01
MLS Listing ID OM613828
Sold Date 03/25/21
Bedrooms 3
Full Baths 2
Construction Status Appraisal,Financing,Inspections
HOA Y/N No
Year Built 1975
Annual Tax Amount $2,434
Lot Size 10,890 Sqft
Acres 0.25
Lot Dimensions 88x125
Property Description
Looking for a beautiful, move in ready home? Look no further. This home is stunning. 3 bedroom, 2 full baths (split bedroom plan) Completely remodeled inside and out. New roof, new paint inside and out, new flooring, bathrooms have been completely remodeled, the interior of this home has been completely reconfigured to provide that open concept that we all love. You will feel like you are in a cooking show while preparing dinner in your beautiful new kitchen with an awesome island overlooking your living room featuring granite countertops for an added touch. You will also love the oversized two car SIDE garage – always great for curb appeal. This home is ready for her new owners. Ready for occupancy! Close ASAP! Call today – this one will not last but she could be yours now before it's too late!!! Check out our video link for a virtual tour!!!
Location
State FL
County Marion
Community Silver Spgs Shores 01
Zoning R1
Interior
Interior Features Ceiling Fans(s), Kitchen/Family Room Combo, Split Bedroom, Stone Counters, Vaulted Ceiling(s), Walk-In Closet(s), Window Treatments
Heating Central
Cooling Central Air
Flooring Tile, Vinyl
Fireplace false
Appliance Dishwasher, Microwave, Range, Refrigerator
Exterior
Exterior Feature Sliding Doors
Parking Features Garage Faces Side
Garage Spaces 2.0
Utilities Available Cable Available, Electricity Available
Roof Type Shingle
Attached Garage true
Garage true
Private Pool No
Building
Lot Description Corner Lot, In County, Paved
Story 1
Entry Level One
Foundation Slab
Lot Size Range 1/4 to less than 1/2
Sewer Public Sewer
Water Public
Structure Type Block,Stucco
New Construction false
Construction Status Appraisal,Financing,Inspections
Schools
Elementary Schools Emerald Shores Elem. School
Middle Schools Lake Weir Middle School
High Schools Lake Weir High School
Others
Senior Community No
Ownership Fee Simple
Acceptable Financing Cash, Conventional, FHA, USDA Loan, VA Loan
Listing Terms Cash, Conventional, FHA, USDA Loan, VA Loan
Special Listing Condition None
Read Less
Want to know what your home might be worth? Contact us for a FREE valuation!

Our team is ready to help you sell your home for the highest possible price ASAP

© 2025 My Florida Regional MLS DBA Stellar MLS. All Rights Reserved.
Bought with ROBERT SLACK LLC





