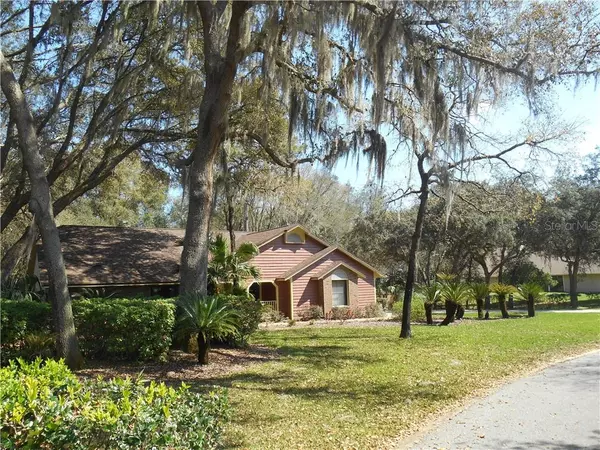$381,000
$374,900
1.6%For more information regarding the value of a property, please contact us for a free consultation.
1085 CAVERN DR Apopka, FL 32712
4 Beds
2 Baths
2,735 SqFt
Key Details
Sold Price $381,000
Property Type Single Family Home
Sub Type Single Family Residence
Listing Status Sold
Purchase Type For Sale
Square Footage 2,735 sqft
Price per Sqft $139
Subdivision Wekiwa Glen Rep
MLS Listing ID O5925813
Sold Date 03/31/21
Bedrooms 4
Full Baths 2
HOA Fees $48/ann
HOA Y/N Yes
Year Built 1986
Annual Tax Amount $2,345
Lot Size 0.710 Acres
Acres 0.71
Property Description
***MULTIPLE OFFERS*** Please see Realtor notes... Located to the rear of this ultra private, GATED COMMUNITY, you'll find this beautiful 4/2 single story POOL HOME boasting well over 2k sqft. of open living space. The house has been RECENTLY UPDATED with new flooring and soft paints for the new owner to enjoy. A new roof in 2019 and HVAC in 2017 help round out this solid property. Its' huge rear porch and/or game room leads out to your own version of natural springs. The fully enclosed CRYSTAL BLUE POOL offers a refreshing swim on hot summer days. The OVERSIZED (.70) LOT is fully fenced for your privacy and pet care. The neighborhood, with amenities such as a playground, tennis and pickleball courts is also LOADED WITH WILDLIFE, ponds and gorgeous tress! QUIETLY NESTLED within the Wekiwa State Park, you will feel like you are living in the park itself as you photograph wild turkey and deer strolling right through your front lawn! Just minutes away, the State Park, it's trails and AMAZING SPRINGS offer a nice respite from everyday life. Act soon and call today!
Location
State FL
County Orange
Community Wekiwa Glen Rep
Zoning R-1AA
Interior
Interior Features Ceiling Fans(s), Open Floorplan, Split Bedroom, Vaulted Ceiling(s)
Heating Central
Cooling Central Air
Flooring Carpet, Ceramic Tile, Laminate
Fireplaces Type Wood Burning
Fireplace true
Appliance Cooktop, Dishwasher, Disposal, Dryer, Electric Water Heater, Refrigerator, Washer
Laundry Inside, Laundry Room
Exterior
Exterior Feature Fence, Irrigation System
Garage Garage Door Opener, Garage Faces Side
Garage Spaces 2.0
Fence Wood
Pool Auto Cleaner, Gunite, In Ground, Pool Sweep
Community Features Gated, Golf Carts OK, Playground, Tennis Courts
Utilities Available BB/HS Internet Available, Cable Available, Underground Utilities
Amenities Available Pickleball Court(s), Playground, Tennis Court(s)
Waterfront false
Roof Type Shingle
Parking Type Garage Door Opener, Garage Faces Side
Attached Garage true
Garage true
Private Pool Yes
Building
Story 1
Entry Level One
Foundation Slab
Lot Size Range 1/2 to less than 1
Sewer Septic Tank
Water Public
Architectural Style Florida
Structure Type Block
New Construction false
Schools
Elementary Schools Rock Springs Elem
Middle Schools Apopka Middle
High Schools Apopka High
Others
Pets Allowed Yes
Senior Community No
Ownership Fee Simple
Monthly Total Fees $48
Acceptable Financing Cash, Conventional
Membership Fee Required Required
Listing Terms Cash, Conventional
Special Listing Condition None
Read Less
Want to know what your home might be worth? Contact us for a FREE valuation!

Our team is ready to help you sell your home for the highest possible price ASAP

© 2024 My Florida Regional MLS DBA Stellar MLS. All Rights Reserved.
Bought with SOUTHERN HERITAGE REALTY, INC






