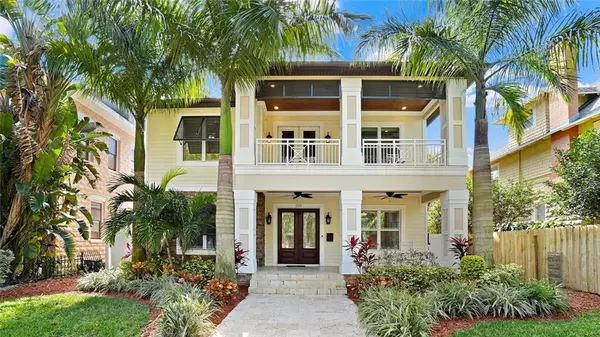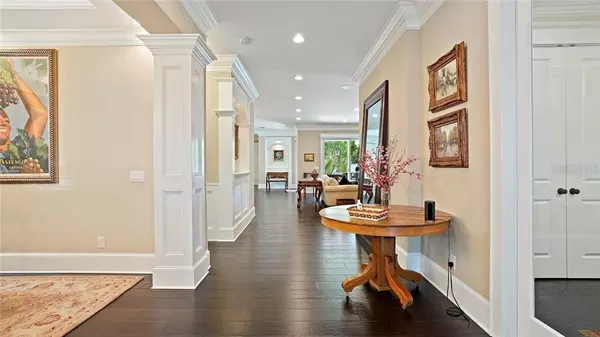$1,575,000
$1,600,000
1.6%For more information regarding the value of a property, please contact us for a free consultation.
310 8TH AVE N St Petersburg, FL 33701
4 Beds
5 Baths
4,082 SqFt
Key Details
Sold Price $1,575,000
Property Type Single Family Home
Sub Type Single Family Residence
Listing Status Sold
Purchase Type For Sale
Square Footage 4,082 sqft
Price per Sqft $385
Subdivision Easleys R W Add
MLS Listing ID U8114436
Sold Date 03/24/21
Bedrooms 4
Full Baths 5
Construction Status Inspections
HOA Y/N No
Year Built 2017
Annual Tax Amount $20,589
Lot Size 6,534 Sqft
Acres 0.15
Lot Dimensions 50x127
Property Description
STUNNING MODERN/ KEYWEST HOME NESTLED IN THE HEART OF OLD NORTHEAST. Recently constructed (4 years old),
impeccable detail through-out, boasts 4080 SF, with 4 bedrooms and 5 Full baths. The moment you enter, the gas fire place greets
you on the left, and the office, that can be converted back to a 4Th bedroom.
The Extra Large Chefs Kitchen, complete with Sub Zero refrigerator and Wolf gas range. Beautiful disguised extra large panty,
behind a secret door, is one the many features this amazing kitchen features..
As you progress upstairs, 3 Bedrooms and a Large Bonus room, next to the master suite. Large Balcony overlooks the large
swimming pool and jacuzzi.
Watch the fireworks at night, as well as downtown views.
The 2 car garage is attached and affords you alley access.
Location
State FL
County Pinellas
Community Easleys R W Add
Zoning RES
Direction N
Rooms
Other Rooms Bonus Room, Breakfast Room Separate, Den/Library/Office, Family Room, Florida Room, Formal Dining Room Separate
Interior
Interior Features Built-in Features, Cathedral Ceiling(s), Ceiling Fans(s), Coffered Ceiling(s), Crown Molding, Eat-in Kitchen, High Ceilings, Kitchen/Family Room Combo, L Dining, Living Room/Dining Room Combo, Open Floorplan, Solid Surface Counters, Solid Wood Cabinets, Stone Counters, Tray Ceiling(s), Walk-In Closet(s), Window Treatments
Heating Central, Electric, Exhaust Fan
Cooling Central Air
Flooring Marble, Tile, Wood
Fireplaces Type Decorative, Gas
Furnishings Unfurnished
Fireplace true
Appliance Dishwasher, Disposal, Dryer, Electric Water Heater, Exhaust Fan, Freezer, Gas Water Heater, Microwave, Range, Range Hood, Refrigerator, Washer, Wine Refrigerator
Laundry Inside, Laundry Room
Exterior
Exterior Feature Awning(s), Fence, Irrigation System, Lighting, Outdoor Shower
Parking Features Alley Access, Garage Door Opener, Garage Faces Rear, On Street, Open, Oversized
Garage Spaces 2.0
Fence Vinyl
Pool Child Safety Fence, Deck, Gunite, Heated, In Ground, Lighting, Salt Water
Utilities Available Cable Connected, Electricity Connected, Fiber Optics, Natural Gas Connected, Sewer Connected, Sprinkler Recycled, Street Lights, Water Connected
View City
Roof Type Tile
Porch Covered, Deck, Front Porch, Patio, Rear Porch
Attached Garage true
Garage true
Private Pool Yes
Building
Lot Description Sidewalk, Street Brick
Story 2
Entry Level Two
Foundation Slab
Lot Size Range 0 to less than 1/4
Sewer Public Sewer
Water Public
Architectural Style Key West, Mid-Century Modern
Structure Type Block
New Construction false
Construction Status Inspections
Others
Senior Community No
Ownership Fee Simple
Acceptable Financing Cash, Conventional, FHA
Membership Fee Required None
Listing Terms Cash, Conventional, FHA
Special Listing Condition None
Read Less
Want to know what your home might be worth? Contact us for a FREE valuation!

Our team is ready to help you sell your home for the highest possible price ASAP

© 2024 My Florida Regional MLS DBA Stellar MLS. All Rights Reserved.
Bought with RE/MAX ELITE REALTY






