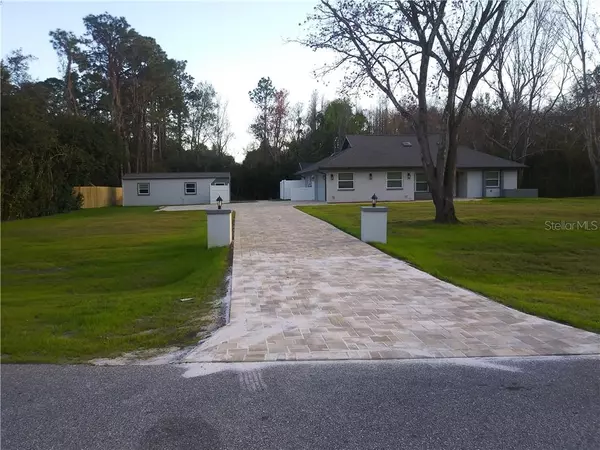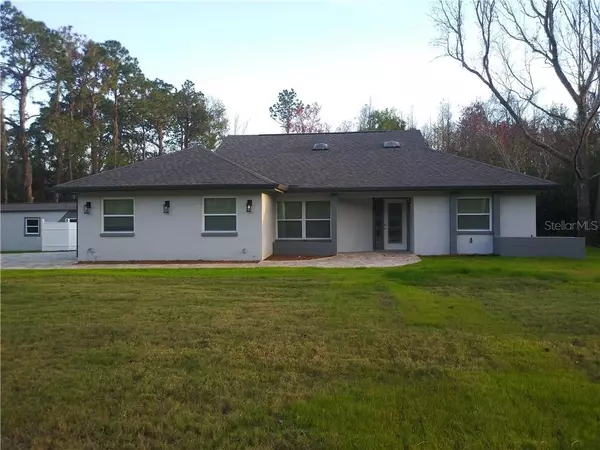$565,000
$600,000
5.8%For more information regarding the value of a property, please contact us for a free consultation.
6408 RIDGE TOP DR New Port Richey, FL 34655
5 Beds
3 Baths
2,244 SqFt
Key Details
Sold Price $565,000
Property Type Single Family Home
Sub Type Single Family Residence
Listing Status Sold
Purchase Type For Sale
Square Footage 2,244 sqft
Price per Sqft $251
Subdivision Oak Ridge
MLS Listing ID U8112811
Sold Date 03/23/21
Bedrooms 5
Full Baths 3
Construction Status Inspections
HOA Fees $4/ann
HOA Y/N Yes
Year Built 1985
Annual Tax Amount $2,417
Lot Size 0.990 Acres
Acres 0.99
Property Description
Very Beautiful move in ready, 5 bedroom 3 bathroom home with detached in-law to make 6 beds, 4 baths, sitting on just under an acre. Nothing has been left untouched! Brand new ceramic tile flooring throughout. All new Windows (11/2020). New Roof, both house and in-law (08/2020). A/C (05/2018). Fresh paved driveway and walkway as well as the in-ground heated pool. All bedrooms and bathrooms have been remodeled (new flooring, backsplash, sink, toilet, tub/shower). The Kitchen was completely remodeled, brand new counter tops and cabinets, brand new appliances. Brand new ceiling fans installed. Freshly painted inside and out. The enclosed pool has been completely re-screened. EVERYTHING has been updated and remodeled, the only thing missing is a new owner! Located only 30 minutes from Tampa Airport, 40 minutes from Busch Gardens, 35 minutes from Clearwater Beach, 15 minutes from Starkey Wilderness Park, 8 minutes away from Trinity Medical Center and 5 minutes from major shopping plazas.
Location
State FL
County Pasco
Community Oak Ridge
Zoning ER
Interior
Interior Features Ceiling Fans(s), High Ceilings, Skylight(s), Vaulted Ceiling(s), Walk-In Closet(s)
Heating Central, Electric
Cooling Central Air
Flooring Ceramic Tile
Fireplace false
Appliance Convection Oven, Dishwasher, Electric Water Heater, Microwave, Range, Refrigerator
Exterior
Exterior Feature Fence, Sliding Doors
Garage Spaces 2.0
Pool Heated, In Ground
Utilities Available Electricity Connected, Sewer Available, Water Available
Roof Type Shingle
Attached Garage true
Garage true
Private Pool Yes
Building
Entry Level One
Foundation Slab
Lot Size Range 1/2 to less than 1
Sewer Septic Tank
Water Private, Well
Structure Type Block,Stucco,Wood Frame,Wood Siding
New Construction false
Construction Status Inspections
Schools
Elementary Schools Trinity Oaks Elementary
Middle Schools Seven Springs Middle-Po
High Schools J.W. Mitchell High-Po
Others
Pets Allowed Yes
Senior Community No
Ownership Fee Simple
Monthly Total Fees $4
Acceptable Financing Cash, Conventional, FHA, VA Loan
Membership Fee Required Optional
Listing Terms Cash, Conventional, FHA, VA Loan
Special Listing Condition None
Read Less
Want to know what your home might be worth? Contact us for a FREE valuation!

Our team is ready to help you sell your home for the highest possible price ASAP

© 2024 My Florida Regional MLS DBA Stellar MLS. All Rights Reserved.
Bought with SECOND AVENUE REALTY FLORIDA






