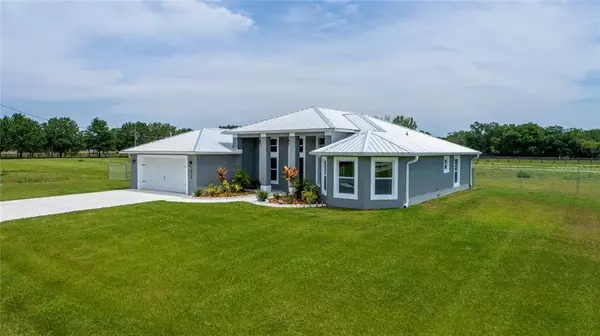$315,000
$320,000
1.6%For more information regarding the value of a property, please contact us for a free consultation.
1626 SE HONEYBELL LN Arcadia, FL 34266
3 Beds
2 Baths
1,820 SqFt
Key Details
Sold Price $315,000
Property Type Single Family Home
Sub Type Single Family Residence
Listing Status Sold
Purchase Type For Sale
Square Footage 1,820 sqft
Price per Sqft $173
Subdivision Orange Blossom Estates
MLS Listing ID C7438719
Sold Date 03/18/21
Bedrooms 3
Full Baths 2
Construction Status Appraisal,Financing,Inspections
HOA Y/N No
Year Built 2019
Annual Tax Amount $3,781
Lot Size 0.500 Acres
Acres 0.5
Property Description
Stunning MOVE IN READY home built in 2019 in a Deed Restricted area of DeSoto County. You will fall in love with the country setting and convenience of being just minutes from restaurants, shopping, schools, gyms, and medical facilities. Enjoy morning coffee in peace on the open back lanai with picturesque sunrises, and the sound of rain on the metal roof on rainey days. Fenced back yard makes family games and entertainment safe for all. Open split floor plan has soaring ceilings in all rooms. Natural light fills the great room from large front windows with transoms above them and a triple sliding glass door in the dining room. Great room has coffered ceiling with recessed lighting and gives plenty of space for guests to enjoy visiting during meal preparation. Kitchen features stainless steel appliances, walk in pantry, island breakfast bar, tiled back splash and country sink. A lovely barn door gives guest bedrooms complete privacy; front bedroom has a half hexagon window adding style and flooding the room with natural light. Master bedroom also has coffered ceilings and recessed lighting, walk in closet. Master bath has a large tiled shower. Convenient inside utility room and attached two car garage. Homeowner added gutters and a chain link fence in the back yard. You’ll love coming home to this piece of Florida paradise. Call for your private tour.
Location
State FL
County Desoto
Community Orange Blossom Estates
Zoning RSF-3
Rooms
Other Rooms Inside Utility
Interior
Interior Features Ceiling Fans(s), High Ceilings, Open Floorplan, Solid Surface Counters, Walk-In Closet(s)
Heating Central
Cooling Central Air
Flooring Ceramic Tile, Vinyl
Fireplace false
Appliance Dishwasher, Electric Water Heater, Microwave, Range, Refrigerator
Exterior
Exterior Feature Rain Gutters
Garage Spaces 2.0
Fence Chain Link
Community Features Deed Restrictions
Utilities Available Cable Available, Electricity Connected
Roof Type Metal
Attached Garage true
Garage true
Private Pool No
Building
Lot Description In County, Paved
Entry Level One
Foundation Slab
Lot Size Range 1/2 to less than 1
Sewer Septic Tank
Water Well
Structure Type Block,Stucco
New Construction false
Construction Status Appraisal,Financing,Inspections
Schools
Elementary Schools Memorial Elementary School
Middle Schools Desoto Middle School
High Schools Desoto County High School
Others
Senior Community No
Ownership Fee Simple
Membership Fee Required None
Special Listing Condition None
Read Less
Want to know what your home might be worth? Contact us for a FREE valuation!

Our team is ready to help you sell your home for the highest possible price ASAP

© 2024 My Florida Regional MLS DBA Stellar MLS. All Rights Reserved.
Bought with KELLER WILLIAMS REALTY SELECT






