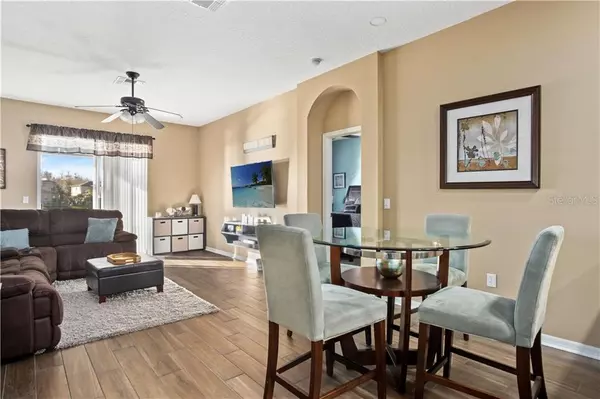$319,000
$329,000
3.0%For more information regarding the value of a property, please contact us for a free consultation.
1245 HALAPA WAY Trinity, FL 34655
4 Beds
2 Baths
1,808 SqFt
Key Details
Sold Price $319,000
Property Type Single Family Home
Sub Type Single Family Residence
Listing Status Sold
Purchase Type For Sale
Square Footage 1,808 sqft
Price per Sqft $176
Subdivision Trinity East
MLS Listing ID W7830420
Sold Date 03/26/21
Bedrooms 4
Full Baths 2
HOA Fees $67/qua
HOA Y/N Yes
Year Built 2007
Annual Tax Amount $2,509
Lot Size 6,969 Sqft
Acres 0.16
Property Description
Welcome home to the beautiful gated neighborhood of Trinity East! This gorgeous one-owner home has been immaculately kept and offers 4 bedrooms and 2 baths. The open kitchen concept offers newer appliances, Corian countertops, and a spacious pantry. The large master bedroom has a walk-in closet, a large bathroom with double granite sinks, a garden tub, and a stand-alone shower! After a long day, step out on the lanai to relax and enjoy the gorgeous pond right in your backyard. Did I mention there are no CDD fees? There is a low HOA fee that includes a gated entry and a community playground. The neighborhood is zoned for the highly-rated Odessa Elementary school. The home is also close to shopping and restaurants and has easy access to highway 54 and the Suncoast Pkwy. New HVAC 2020, new carpet in 2020, new tile in 2019, as well as additional insulation that was also installed in 2020. Come see this beautiful home quick because I promise you that it won't last!
Sinkhole remediation was completed by LRE Ground Services, INC in March 2012. Engineer reports in docs. Room sizes are approximate. Use Showtime for appointments. Supra lockbox.
Location
State FL
County Pasco
Community Trinity East
Zoning X500
Rooms
Other Rooms Attic, Family Room, Formal Living Room Separate
Interior
Interior Features Ceiling Fans(s), High Ceilings, Kitchen/Family Room Combo, Living Room/Dining Room Combo, Open Floorplan, Thermostat, Walk-In Closet(s), Window Treatments
Heating Electric
Cooling Central Air
Flooring Carpet, Ceramic Tile
Fireplace false
Appliance Dishwasher, Disposal, Dryer, Electric Water Heater, Microwave, Range, Refrigerator, Washer
Laundry Laundry Room
Exterior
Exterior Feature Sidewalk, Sliding Doors
Garage Spaces 2.0
Community Features Gated, Playground
Utilities Available BB/HS Internet Available, Cable Available, Electricity Connected, Sewer Connected, Water Connected
Amenities Available Gated, Playground
Waterfront Description Pond
View Y/N 1
Water Access 1
Water Access Desc Pond
View Water
Roof Type Shingle
Porch Porch, Screened
Attached Garage false
Garage true
Private Pool No
Building
Entry Level One
Foundation Slab
Lot Size Range 0 to less than 1/4
Sewer Public Sewer
Water Public
Structure Type Block,Stucco
New Construction false
Schools
Elementary Schools Odessa Elementary
Middle Schools Seven Springs Middle-Po
High Schools J.W. Mitchell High-Po
Others
Pets Allowed Yes
Senior Community No
Ownership Fee Simple
Monthly Total Fees $96
Acceptable Financing Cash, Conventional, FHA, VA Loan
Membership Fee Required Required
Listing Terms Cash, Conventional, FHA, VA Loan
Num of Pet 4
Special Listing Condition None
Read Less
Want to know what your home might be worth? Contact us for a FREE valuation!

Our team is ready to help you sell your home for the highest possible price ASAP

© 2024 My Florida Regional MLS DBA Stellar MLS. All Rights Reserved.
Bought with WEST COAST MANAGEMENT & RLTY






