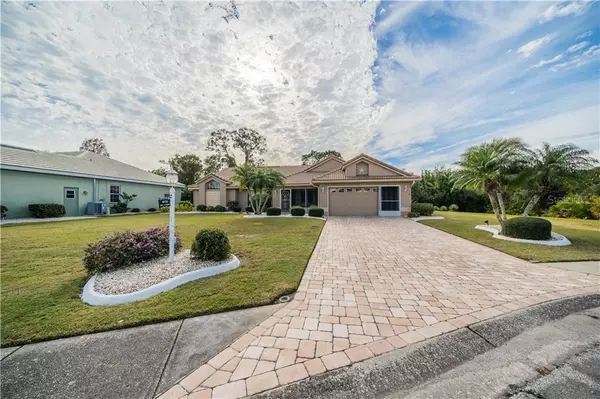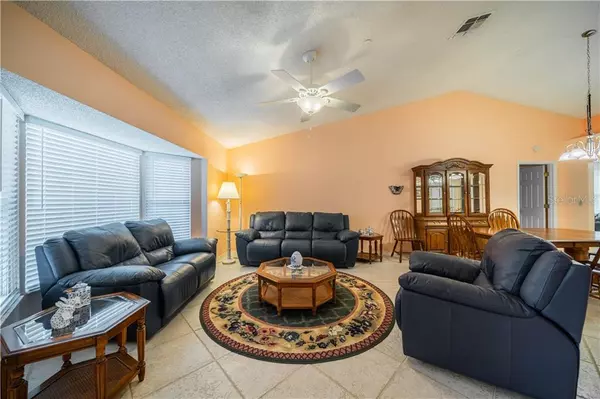$284,900
$284,900
For more information regarding the value of a property, please contact us for a free consultation.
1105 OPAL LN Sun City Center, FL 33573
2 Beds
2 Baths
2,103 SqFt
Key Details
Sold Price $284,900
Property Type Single Family Home
Sub Type Single Family Residence
Listing Status Sold
Purchase Type For Sale
Square Footage 2,103 sqft
Price per Sqft $135
Subdivision Sun City Center Unit 251
MLS Listing ID T3285157
Sold Date 02/12/21
Bedrooms 2
Full Baths 2
HOA Fees $7/ann
HOA Y/N Yes
Year Built 1990
Annual Tax Amount $3,343
Lot Size 0.290 Acres
Acres 0.29
Lot Dimensions 84x150
Property Description
Are you looking for a great location? No through traffic – located on a cul-de-sac; no neighbors behind you; privacy nearly all around. Are you looking for plenty of space in your home? Bedrooms at opposite ends of the home. Lots of kitchen. A large master bedroom. You have just found the perfect place to call HOME! Entering your new home through the screened front porch, this beautiful home features a large living/dining room combination with ample space to entertain. The kitchen is a central location offering easy access to the dining room, the breakfast area, the Florida room, and the screened lanai. Wherever you want to enjoy a meal, it is just a few quick steps to get there. The kitchen features newer appliances, plenty of cabinets and counter space, and a great view out the back to the conservation area. Or you can enjoy the view while sitting at the breakfast table. The breakfast area flows into the Florida room which is a great location to spend time with friends. Lots of natural light brightens up the room. Here, too, is a great view of the lanai and the conservation area beyond. Access to the master bedroom is possible from either the dining room or through sliders in the Florida room. The attached master bath features a beautiful walk-in shower, double sink, and plenty of lighting. And two walk-in closets. The guest bedroom is on the opposite side of the house which gives privacy to you and your guests. This bedroom also offers a large walk-in closet for storage. Two additional rooms, with access through a double door, offers the ability to have a third bedroom with an office or den. Also available from the “3rd bedroom”/office is access to the golf cart garage. What a great set-up; the golf cart garage in located on the side of your home and away from your two car garage. The laundry room is off the hallway and leads to the large two car garage. But the main feature is the large screened lanai. Sitting here will give you peace and quiet, solitude, and a great view of the conservation area. Roof – 5/19. Sun City Center is a quality 55+ community offering over 150 clubs and organizations, three pools, a fitness center, softball, tennis, pickleball, lawn bowling, and much more. Stores, hospital and medical facilities, restaurants, golf courses and more are all just a golf cart ride away. It is only for minutes from the gulf shores, and a short drive to Tampa, Sarasota, Bradenton, and Orlando.
Location
State FL
County Hillsborough
Community Sun City Center Unit 251
Zoning PD-MU
Rooms
Other Rooms Bonus Room, Den/Library/Office, Florida Room
Interior
Interior Features Ceiling Fans(s), Eat-in Kitchen
Heating Electric
Cooling Central Air
Flooring Tile
Fireplace false
Appliance Cooktop, Dishwasher, Disposal, Dryer, Electric Water Heater, Microwave, Range, Refrigerator, Washer, Water Softener
Laundry In Garage
Exterior
Exterior Feature Irrigation System
Parking Features Driveway, Garage Door Opener, Golf Cart Garage
Garage Spaces 2.0
Community Features Fitness Center, Golf Carts OK, Golf, Pool, Sidewalks, Tennis Courts
Utilities Available Cable Available, Electricity Connected, Public, Sewer Connected, Underground Utilities, Water Connected
Amenities Available Fence Restrictions, Fitness Center, Pickleball Court(s), Pool, Recreation Facilities, Shuffleboard Court, Tennis Court(s)
View Trees/Woods
Roof Type Tile
Porch Enclosed, Front Porch, Patio, Screened
Attached Garage true
Garage true
Private Pool No
Building
Lot Description Cul-De-Sac, Level, Paved
Story 1
Entry Level One
Foundation Slab
Lot Size Range 1/4 to less than 1/2
Sewer Public Sewer
Water None
Structure Type Stucco
New Construction false
Others
Pets Allowed Size Limit, Yes
Senior Community Yes
Pet Size Small (16-35 Lbs.)
Ownership Fee Simple
Monthly Total Fees $32
Acceptable Financing Cash, Conventional
Membership Fee Required Required
Listing Terms Cash, Conventional
Num of Pet 2
Special Listing Condition None
Read Less
Want to know what your home might be worth? Contact us for a FREE valuation!

Our team is ready to help you sell your home for the highest possible price ASAP

© 2025 My Florida Regional MLS DBA Stellar MLS. All Rights Reserved.
Bought with KELLER WILLIAMS REALTY S.SHORE





