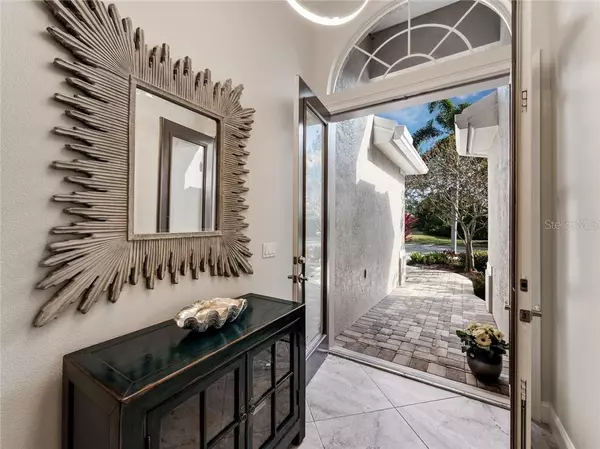$475,000
$500,000
5.0%For more information regarding the value of a property, please contact us for a free consultation.
1820 AMETHYST LN Osprey, FL 34229
3 Beds
2 Baths
2,006 SqFt
Key Details
Sold Price $475,000
Property Type Single Family Home
Sub Type Single Family Residence
Listing Status Sold
Purchase Type For Sale
Square Footage 2,006 sqft
Price per Sqft $236
Subdivision Emerald Woods At Oaks 03 Ph 02
MLS Listing ID A4489496
Sold Date 03/12/21
Bedrooms 3
Full Baths 2
Construction Status Financing,Inspections
HOA Fees $499/qua
HOA Y/N Yes
Year Built 2002
Annual Tax Amount $3,529
Lot Size 7,405 Sqft
Acres 0.17
Property Description
Experience the best. This splendid 3-bedroom, 2-full-bathroom home located in the most desired Emerald Woods-Oaks Preserve situated on a private preserve lot plus a view of the lake across the street offers a wonderful maintenance-free lifestyle where the quality of life is second to none. Painstakingly enhanced 2015-2020, and immaculately maintained, this modernized residence is an exceptional example of well-thought-out details and finishes for gracious entertaining and living. The essence of beauty and elegance all the colors interplay with the natural light that flows throughout the open floor plan from the beautiful 24x24 porcelain tiles laid on the diagonal to the trey ceilings that highlight each space, and the designer light fixtures that seem to float in the air. Other special appointments include custom built-ins, crown molding, dry bar, large galley kitchen perfect for cooking and entertaining with quartz countertops, glass backsplash, stainless steel appliances, wood cabinetry, custom pantry, and breakfast nook with a large aquarium glass window that beautifully captures the view of the sparkling saltwater heated pool with spa and waterfall and the tropical landscaping beyond. A fantastic escape awaits when you walk out the sliding glass doors to your outdoor oasis that includes a resurfaced pool deck area and re-screened lanai perfect to soak up the sun. Frolic in your private pool and spa, lounge, dine or sip on your favorite cocktail while the skies turn a gallery of breathtaking colors. Once you are done playing get lost in the master bedroom suite complemented by the redesigned bathroom where double vanities, soaking tub and a luxurious glass shower awaits. Customized garage cabinets & epoxy floor add to this home's distinction. Membership in Sarasota's premier country club, The Oaks, is required. The Oaks, a Distinguished Emerald Club, has 2 championship golf courses, 12 Har-Tru tennis courts, a manicured croquet court, junior Olympic community pool, state-of-the-art well-fitness center, offers a wide variety of dining, recreational and social options, and has been named a 2019-2020 Platinum Club of America. Minutes to the world’s most beautiful beaches and Florida's #1 rated Pine View School is located nearby. Make this stunning home yours today and immediately experience an elevated lifestyle.
Location
State FL
County Sarasota
Community Emerald Woods At Oaks 03 Ph 02
Zoning RSF1
Interior
Interior Features Built-in Features, Ceiling Fans(s), Crown Molding, Dry Bar, Eat-in Kitchen, High Ceilings, Open Floorplan, Solid Surface Counters, Solid Wood Cabinets, Thermostat, Tray Ceiling(s), Walk-In Closet(s), Window Treatments
Heating Central, Electric
Cooling Central Air
Flooring Carpet, Ceramic Tile, Tile
Furnishings Unfurnished
Fireplace false
Appliance Built-In Oven, Convection Oven, Cooktop, Dishwasher, Disposal, Dryer, Electric Water Heater, Microwave, Refrigerator, Washer, Water Softener
Laundry Inside, Laundry Room
Exterior
Exterior Feature Irrigation System, Lighting, Rain Barrel/Cistern(s), Sidewalk, Sliding Doors
Parking Features Driveway, Garage Door Opener, On Street
Garage Spaces 2.0
Pool Deck, Gunite, Heated, In Ground, Lighting, Salt Water, Screen Enclosure, Tile
Community Features Association Recreation - Owned, Buyer Approval Required, Deed Restrictions, Fitness Center, Gated, Golf, No Truck/RV/Motorcycle Parking, Playground, Pool, Sidewalks, Special Community Restrictions, Tennis Courts
Utilities Available BB/HS Internet Available, Cable Connected, Electricity Connected, Fire Hydrant, Phone Available, Propane, Sewer Connected, Street Lights, Water Connected
Amenities Available Gated, Maintenance, Security
Waterfront Description Pond
View Y/N 1
View Pool, Trees/Woods, Water
Roof Type Concrete,Tile
Attached Garage true
Garage true
Private Pool Yes
Building
Lot Description Conservation Area, Cul-De-Sac, Near Golf Course, Sidewalk, Street Dead-End, Paved
Story 1
Entry Level One
Foundation Slab
Lot Size Range 0 to less than 1/4
Builder Name Lee Wetherington
Sewer Public Sewer
Water Public
Architectural Style Custom
Structure Type Block,Concrete,Stucco
New Construction false
Construction Status Financing,Inspections
Schools
Elementary Schools Gulf Gate Elementary
Middle Schools Brookside Middle
High Schools Riverview High
Others
Pets Allowed Yes
HOA Fee Include 24-Hour Guard,Maintenance Grounds,Private Road,Security,Trash
Senior Community No
Ownership Fee Simple
Monthly Total Fees $499
Membership Fee Required Required
Special Listing Condition None
Read Less
Want to know what your home might be worth? Contact us for a FREE valuation!

Our team is ready to help you sell your home for the highest possible price ASAP

© 2024 My Florida Regional MLS DBA Stellar MLS. All Rights Reserved.
Bought with PREMIER SOTHEBYS INTL REALTY






