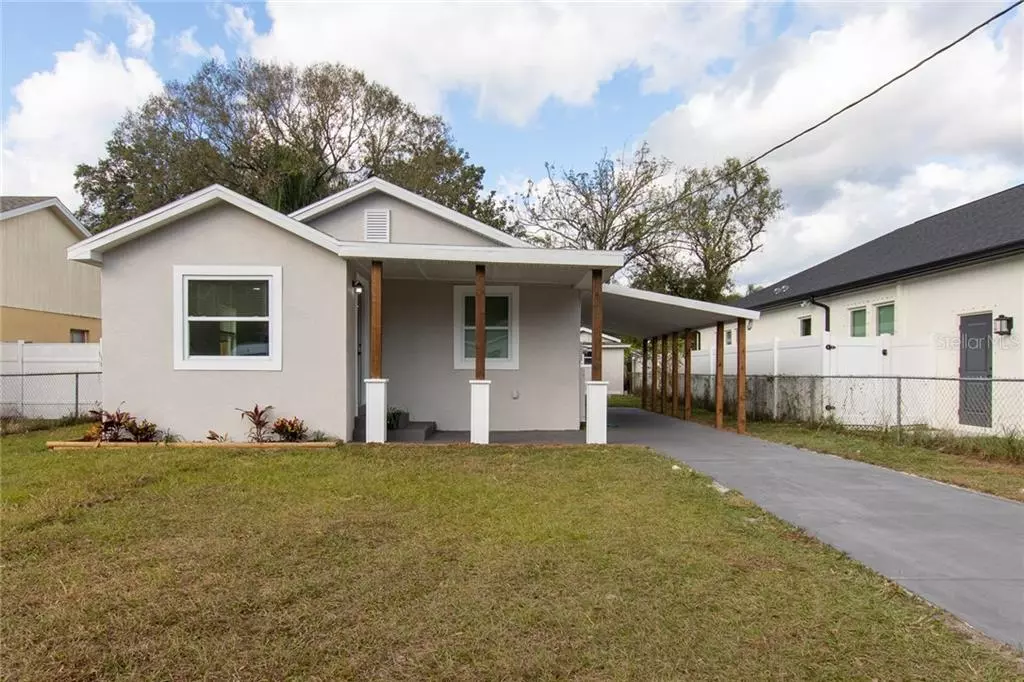$287,900
$287,900
For more information regarding the value of a property, please contact us for a free consultation.
1425 W WOOD ST Tampa, FL 33604
4 Beds
3 Baths
1,494 SqFt
Key Details
Sold Price $287,900
Property Type Single Family Home
Sub Type Single Family Residence
Listing Status Sold
Purchase Type For Sale
Square Footage 1,494 sqft
Price per Sqft $192
Subdivision El Portal
MLS Listing ID T3283221
Sold Date 02/24/21
Bedrooms 4
Full Baths 3
Construction Status Appraisal,Financing,Inspections
HOA Y/N No
Year Built 1947
Annual Tax Amount $357
Lot Size 6,969 Sqft
Acres 0.16
Lot Dimensions 50x140
Property Description
Welcome Home to this beautiful 4-bedrooms, 3 full bathrooms home situated in the heart of Tampa close to shopping centers, restaurants, hospitals, Tampa International Airport and easy access to amenities such as Raymond James Stadium, Malls and downtown Tampa. This fully updated home features New ROOF, New Doors, New WATER HEATER, New ELECTRICAL PANEL, New appliances, Fresh Interior and External Paint, NEW A/C SYSTEM, New bathroom tile, New Vanities, New Plumbing, New light fixtures, Fresh Sod and much more! Meticulously crafted details such as barn doors, wood columns and beautiful tile work will be noticed around this house. The house was expanded for additional square feet and all design and permits have been approved and inspected—all work was completed by certified contractors and approved by the city. The house comes with TWO MASTER BEDROOMS, open living spaces with NEW WINDOWS providing a lot of natural light throughout the house. Modern wood look CERAMIC flooring on the entire house and plenty of space for a big family. The Chef’s Kitchen offers large prep areas and plenty of storage space and features beautiful SHAKER STYLE cabinets with a beautiful subway style backsplash, bright GRANITE countertops, and STAINLESS-steel appliances. You will enjoy a flowing entertaining area, with OPEN CONCEPT living room, dinning room and kitchen area. This home also features indoor laundry room, smoke detectors, fenced backyard, front porch, a car port that fits two vehicles and a driveway that will accommodate two additional vehicles. There is a storage unit in the back of the house that can easily be upgraded into a mother-in-law suite or an apartment for rent as additional income. NO CDD, NO HOA!!! Schedule your showing today, before this one is gone!
Location
State FL
County Hillsborough
Community El Portal
Zoning RS-50
Interior
Interior Features Eat-in Kitchen, Kitchen/Family Room Combo, Walk-In Closet(s)
Heating Electric
Cooling Central Air
Flooring Ceramic Tile
Fireplace false
Appliance Dishwasher, Electric Water Heater, Range, Refrigerator
Exterior
Exterior Feature Fence, Storage
Utilities Available Electricity Available
Roof Type Shingle
Garage false
Private Pool No
Building
Story 1
Entry Level One
Foundation Crawlspace
Lot Size Range 0 to less than 1/4
Sewer Public Sewer
Water Public
Structure Type Stucco
New Construction false
Construction Status Appraisal,Financing,Inspections
Others
Senior Community No
Ownership Fee Simple
Special Listing Condition None
Read Less
Want to know what your home might be worth? Contact us for a FREE valuation!

Our team is ready to help you sell your home for the highest possible price ASAP

© 2024 My Florida Regional MLS DBA Stellar MLS. All Rights Reserved.
Bought with KELLER WILLIAMS REALTY






