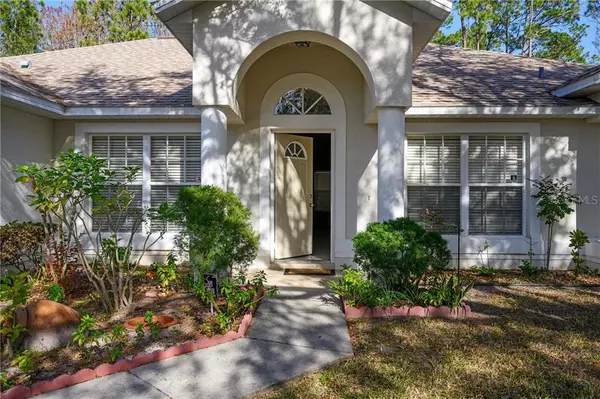$320,000
$320,000
For more information regarding the value of a property, please contact us for a free consultation.
4019 KING EDWARD DR Orlando, FL 32826
4 Beds
2 Baths
2,256 SqFt
Key Details
Sold Price $320,000
Property Type Single Family Home
Sub Type Single Family Residence
Listing Status Sold
Purchase Type For Sale
Square Footage 2,256 sqft
Price per Sqft $141
Subdivision Sanctuary
MLS Listing ID O5918207
Sold Date 02/16/21
Bedrooms 4
Full Baths 2
Construction Status Inspections
HOA Fees $32/qua
HOA Y/N Yes
Year Built 1996
Annual Tax Amount $2,915
Lot Size 7,840 Sqft
Acres 0.18
Property Description
Look no further for the perfect move-in ready, family home in Orlando's The Sanctuary! The home is situated on a quiet street within walking distance of the community pool, playground, and tennis courts! Mature landscaping welcomes you upon approach and once inside the home you are greeted with great neutral lighting and neutral paint and flooring. A long foyer is flanked by your formal living and dining rooms, both featuring beautiful hardwood flooring and large, front-facing windows. The foyer opens into a spacious great room, made up of the kitchen, dinette, and and family room. This room boasts French doors that open to the patio and vaulted ceilings, making the room feel even larger than it is! Because of this open floorplan, this room is perfect for large family gathering and entertaining! The kitchen has been upgraded with granite countertops and backsplash and stainless appliances, and additionally boasts a closet pantry, and an island/breakfast bar combo. The home sits on a split floorplan with the master suite off the right side of the home and the secondary bedrooms and bathroom off the left side. The master is spacious and offers backyard views, walk-in closet, and en-suite, complete with double sink vanity, large shower, and garden tub. The three secondary bedrooms are good size with large closets and windows. The second bathroom has a large, singe-sink vanity and shower/tub combo. Out back, a good size covered and screened patio extends out further adding in an open patio, perfect for barbecuing and enjoying time outside. The backyard is spacious, fully-fenced, boasts fruit trees, and is backed by conservation. Don't miss out on your chance to call this great home your own!
Location
State FL
County Orange
Community Sanctuary
Zoning R-1A-C
Interior
Interior Features Ceiling Fans(s), Eat-in Kitchen, Kitchen/Family Room Combo, Open Floorplan, Solid Wood Cabinets, Split Bedroom, Stone Counters, Vaulted Ceiling(s), Walk-In Closet(s)
Heating Central, Electric
Cooling Central Air
Flooring Carpet, Laminate, Tile, Wood
Fireplace false
Appliance Dishwasher, Disposal, Dryer, Microwave, Range, Refrigerator, Washer
Exterior
Exterior Feature Irrigation System, Lighting, Sidewalk
Garage Spaces 2.0
Community Features Park, Pool, Sidewalks, Tennis Courts
Utilities Available BB/HS Internet Available, Cable Available
Roof Type Shingle
Attached Garage true
Garage true
Private Pool No
Building
Lot Description Conservation Area, In County, Sidewalk, Paved
Story 1
Entry Level One
Foundation Slab
Lot Size Range 0 to less than 1/4
Sewer Public Sewer
Water Public
Structure Type Block,Stucco
New Construction false
Construction Status Inspections
Schools
Elementary Schools Bonneville Elem
Middle Schools Corner Lake Middle
High Schools East River High
Others
Pets Allowed Yes
Senior Community No
Ownership Fee Simple
Monthly Total Fees $32
Acceptable Financing Cash, Conventional, FHA, VA Loan
Membership Fee Required Required
Listing Terms Cash, Conventional, FHA, VA Loan
Special Listing Condition None
Read Less
Want to know what your home might be worth? Contact us for a FREE valuation!

Our team is ready to help you sell your home for the highest possible price ASAP

© 2025 My Florida Regional MLS DBA Stellar MLS. All Rights Reserved.
Bought with KELLER WILLIAMS ADVANTAGE REALTY





