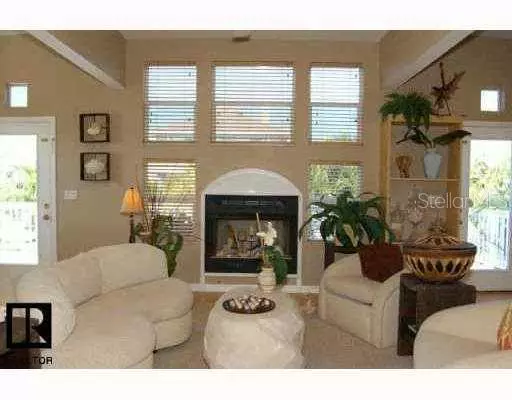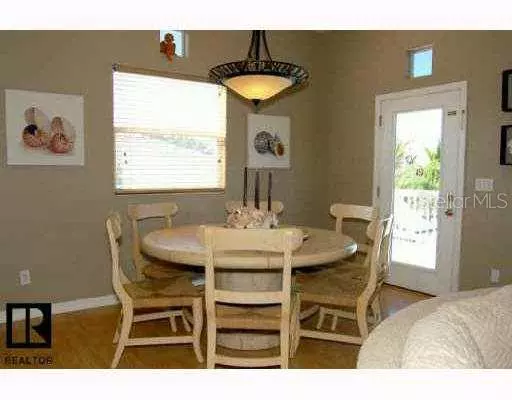$499,000
$499,000
For more information regarding the value of a property, please contact us for a free consultation.
1130 2nd AVE S Tierra Verde, FL 33715
4 Beds
3 Baths
2,783 SqFt
Key Details
Sold Price $499,000
Property Type Single Family Home
Sub Type Single Family Residence
Listing Status Sold
Purchase Type For Sale
Square Footage 2,783 sqft
Price per Sqft $179
Subdivision Tierra Verde Unit 01
MLS Listing ID U7382942
Sold Date 04/30/21
Bedrooms 4
Full Baths 2
Half Baths 1
HOA Fees $48/ann
HOA Y/N Yes
Year Built 1998
Annual Tax Amount $5,493
Lot Dimensions 77x115
Property Description
This stunning Sands Point Home will exceed your expectations! Michael Graves, "Dream House" designer created a welcoming rotunda foyer that will greet you grandly and lead you into a gracious lifestyle! THe mainliving level of the home has a spacious kitchen with a breezy breakfast area. The Great Room is flooded with natural light through windows and french doors. Large dining area with chandelier, large entertaining area with fireplace and built-in bookshelves. FrenchDoors frame the fireplace, open to the balcony and overlook the tropical pool and yard. This living level also has a cozy den or 4th bedroom with 2 closets and a wet bar. The third level of the home has two comfortable bedrooms with gracious closets and a charming hall bath. Skylight above and open to entry below, the central hallway will lead you into the master suite with sitting area, large bedroom, glorious master bath and huge custom walk-in closet with built-ins. With the oversized two car garage and bonus room on the first floor. Priced to sell by a motivated family.
Location
State FL
County Pinellas
Community Tierra Verde Unit 01
Zoning RES
Direction S
Rooms
Other Rooms Bonus Room, Den/Library/Office, Inside Utility
Interior
Interior Features Cathedral Ceiling(s), Ceiling Fans(s), Eat-in Kitchen, Living Room/Dining Room Combo, Skylight(s), Split Bedroom, Vaulted Ceiling(s), Walk-In Closet(s)
Heating Central, Electric
Cooling Central Air
Flooring Carpet, Ceramic Tile, Wood
Fireplace true
Appliance Dishwasher, Disposal, Dryer, Electric Water Heater, Exhaust Fan, Microwave, Range, Range Hood, Refrigerator, Washer
Exterior
Exterior Feature Balcony, Fence, Irrigation System
Parking Features Garage Door Opener
Garage Spaces 2.0
Community Features Deed Restrictions
Utilities Available Cable Available
Roof Type Shingle
Porch Deck, Patio, Porch
Attached Garage true
Garage true
Private Pool Yes
Building
Lot Description Paved
Entry Level Three Or More
Lot Size Range 0 to less than 1/4
Sewer Public Sewer
Water Public
Structure Type Stucco
Others
Ownership Fee Simple
Monthly Total Fees $48
Acceptable Financing Cash, Conventional
Membership Fee Required Required
Listing Terms Cash, Conventional
Special Listing Condition None
Read Less
Want to know what your home might be worth? Contact us for a FREE valuation!

Our team is ready to help you sell your home for the highest possible price ASAP

© 2024 My Florida Regional MLS DBA Stellar MLS. All Rights Reserved.
Bought with Heritage Real Estate





