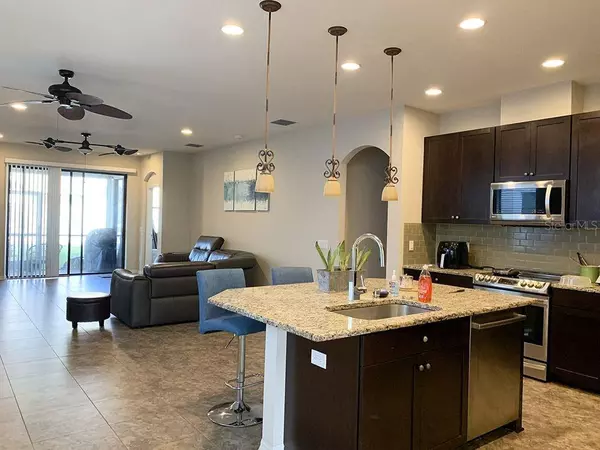$303,950
$305,000
0.3%For more information regarding the value of a property, please contact us for a free consultation.
11732 ALBATROSS LN Riverview, FL 33569
4 Beds
2 Baths
2,112 SqFt
Key Details
Sold Price $303,950
Property Type Single Family Home
Sub Type Single Family Residence
Listing Status Sold
Purchase Type For Sale
Square Footage 2,112 sqft
Price per Sqft $143
Subdivision Estuary Ph 5
MLS Listing ID T3285008
Sold Date 02/10/21
Bedrooms 4
Full Baths 2
Construction Status Inspections
HOA Fees $55/qua
HOA Y/N Yes
Year Built 2015
Annual Tax Amount $3,657
Lot Size 5,662 Sqft
Acres 0.13
Property Description
Wow! Immaculate luxurious home with award winning Newport II flooplan. Located in a quiet, family friendly neighborhood in highly desired Estuary community. Low HOA and No CDD! Enter this home through an elegant frosted glass door. Entryway boasts a grand foyer with custom inland medallion tile work. The home opens up to a sprawling great room filled by kitchen, dining and living space with sliders to the covered patio. The kitchen is a chef's dream, featuring granite counters, an over-sized center island with undermount sink, 42" espresso cabinets, and subway tile backsplash. Top of the line LG stainless appliances with Bosch dishwasher included. Upgraded ceramic tile throughout all living areas and premium laminate wood flooring in bedrooms. Huge master suite with tray ceiling, grand walk-in closet, and spa bath oasis. Bonus den with french doors offers an additional 4th room that can be used as an office or flex space. Enjoy your cozy screened patio while overlooking your spacious fully fenced backyard. Laundry room is equipped with high end front load washer/dryer and bonus sink. Garage is meticulously maintained, equipped with water softener, 2019 water heater, and epoxy floor. This home is located within minutes of amazing restaurants, beach, and boating. Developing area with new farm to table store and marina coming soon. Short drive to downtown Tampa, MacDill Airforce base, gulf beaches, and more! Community park located in the heart of the Estuary, hosts regular food truck visits, where friendly neighbors gather. Don't wait for new construction, come see this home today!
Location
State FL
County Hillsborough
Community Estuary Ph 5
Zoning PD
Rooms
Other Rooms Attic
Interior
Interior Features Ceiling Fans(s), Living Room/Dining Room Combo, Walk-In Closet(s)
Heating Central, Electric
Cooling Central Air
Flooring Ceramic Tile, Wood
Furnishings Unfurnished
Fireplace false
Appliance Dishwasher, Disposal, Dryer, Electric Water Heater, Microwave, Range, Refrigerator, Water Softener
Exterior
Exterior Feature Irrigation System
Parking Features Garage Door Opener
Garage Spaces 2.0
Community Features Deed Restrictions
Utilities Available Cable Available
Roof Type Shingle
Porch Porch, Screened
Attached Garage true
Garage true
Private Pool No
Building
Entry Level One
Foundation Slab
Lot Size Range 0 to less than 1/4
Sewer Public Sewer
Water Public
Structure Type Block,Stucco
New Construction false
Construction Status Inspections
Schools
Elementary Schools Warren Hope Dawson Elementary
Middle Schools Rodgers-Hb
High Schools Riverview-Hb
Others
Pets Allowed Yes
Senior Community No
Ownership Fee Simple
Monthly Total Fees $55
Acceptable Financing Conventional, FHA, VA Loan
Membership Fee Required Required
Listing Terms Conventional, FHA, VA Loan
Special Listing Condition None
Read Less
Want to know what your home might be worth? Contact us for a FREE valuation!

Our team is ready to help you sell your home for the highest possible price ASAP

© 2025 My Florida Regional MLS DBA Stellar MLS. All Rights Reserved.
Bought with ENTERA REALTY LLC





