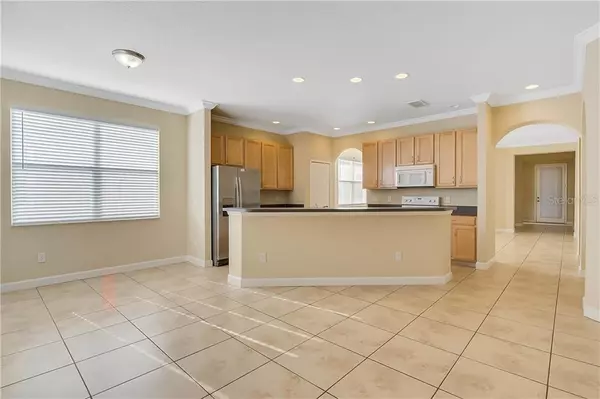$353,000
$365,000
3.3%For more information regarding the value of a property, please contact us for a free consultation.
4829 BLUE MAJOR DR Windermere, FL 34786
3 Beds
2 Baths
2,083 SqFt
Key Details
Sold Price $353,000
Property Type Single Family Home
Sub Type Single Family Residence
Listing Status Sold
Purchase Type For Sale
Square Footage 2,083 sqft
Price per Sqft $169
Subdivision Summerport
MLS Listing ID O5913443
Sold Date 02/16/21
Bedrooms 3
Full Baths 2
Construction Status Other Contract Contingencies
HOA Fees $75/qua
HOA Y/N Yes
Year Built 2006
Annual Tax Amount $4,782
Lot Size 7,840 Sqft
Acres 0.18
Property Description
Looking for an amazing opportunity in the Summerport community? Check this one out. This home is ready for the next owner's touches. Fresh interior and exterior paint, newer roof and new carpets await you in this spacious floor plan. Enjoy tons of natural lighting throughout. As you enter, you will find the formal living/dining room which can be used in whatever way works for you. Ceramic tile floors throughout most of the home and new carpet in all other areas. The kitchen has tons of cabinets and counter space plus the eat-in nook overlooks the backyard. With a flex room that you can use as an office, game room, playroom or a guest room, this home has it all. Don't forget that Summerport has a fitness center, playground, community pool, tennis courts, and a fantastic waterfront complex. Location is key and the location even within the community is ideal for this home as well. Enjoy everything the community has to offer while being able to enjoy your yard and peace. Close to 429, Winter Garden Village as well as the new shops in Hamlin. You really can have it all.
Location
State FL
County Orange
Community Summerport
Zoning P-D
Rooms
Other Rooms Den/Library/Office, Family Room
Interior
Interior Features High Ceilings, Open Floorplan, Split Bedroom
Heating Central
Cooling Central Air
Flooring Carpet, Ceramic Tile
Furnishings Unfurnished
Fireplace false
Appliance Dishwasher, Microwave, Range
Laundry Inside
Exterior
Exterior Feature Irrigation System
Garage Spaces 2.0
Community Features Deed Restrictions, Fitness Center, Park, Playground, Pool, Tennis Courts, Water Access, Waterfront
Utilities Available BB/HS Internet Available, Public, Sewer Connected, Street Lights
Amenities Available Fitness Center, Park, Playground, Pool, Recreation Facilities, Tennis Court(s)
Water Access 1
Water Access Desc Lake - Chain of Lakes
Roof Type Shingle
Porch Covered, Front Porch, Rear Porch
Attached Garage true
Garage true
Private Pool No
Building
Lot Description Level, Sidewalk, Paved
Story 1
Entry Level One
Foundation Slab
Lot Size Range 0 to less than 1/4
Sewer Public Sewer
Water Public
Architectural Style Florida
Structure Type Block,Stucco
New Construction false
Construction Status Other Contract Contingencies
Others
Pets Allowed Yes
HOA Fee Include Pool,Recreational Facilities
Senior Community No
Ownership Fee Simple
Monthly Total Fees $75
Acceptable Financing Cash, Conventional, FHA, VA Loan
Membership Fee Required Required
Listing Terms Cash, Conventional, FHA, VA Loan
Special Listing Condition None
Read Less
Want to know what your home might be worth? Contact us for a FREE valuation!

Our team is ready to help you sell your home for the highest possible price ASAP

© 2025 My Florida Regional MLS DBA Stellar MLS. All Rights Reserved.
Bought with SUSANA JORDAN STUTSMAN





